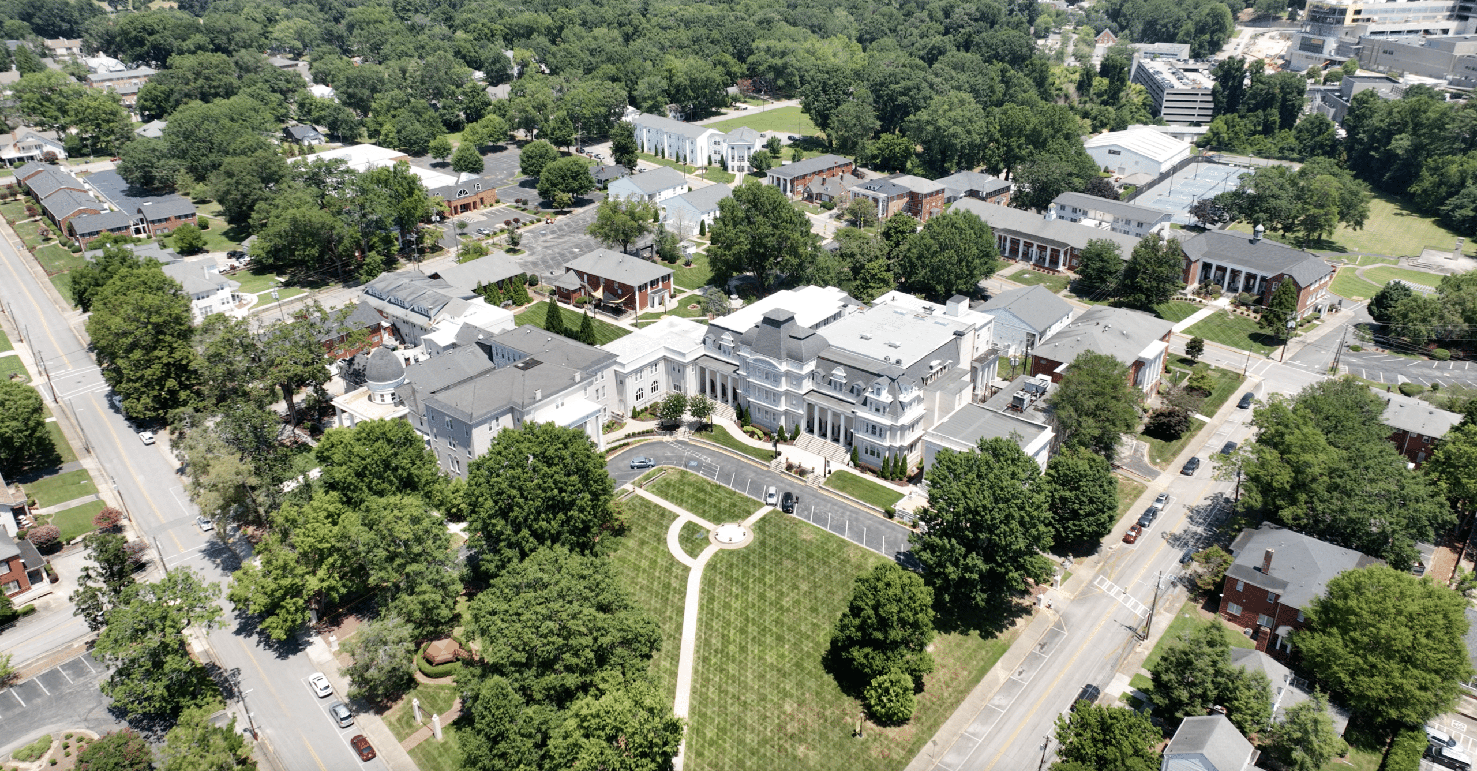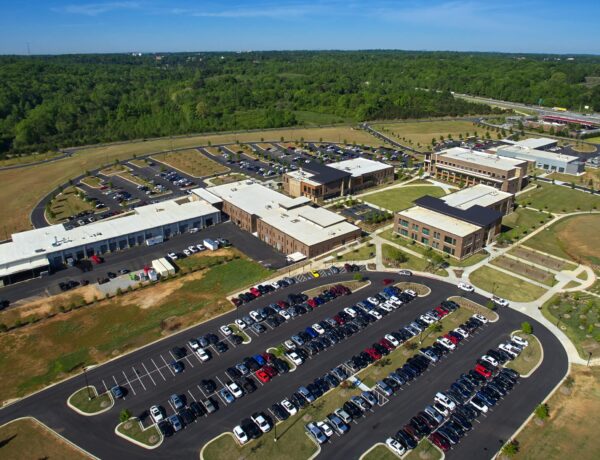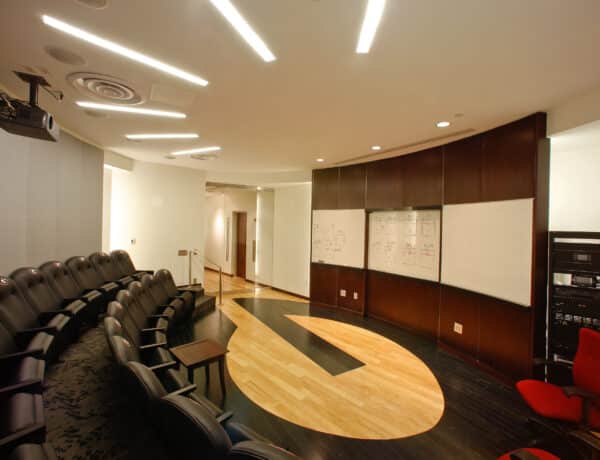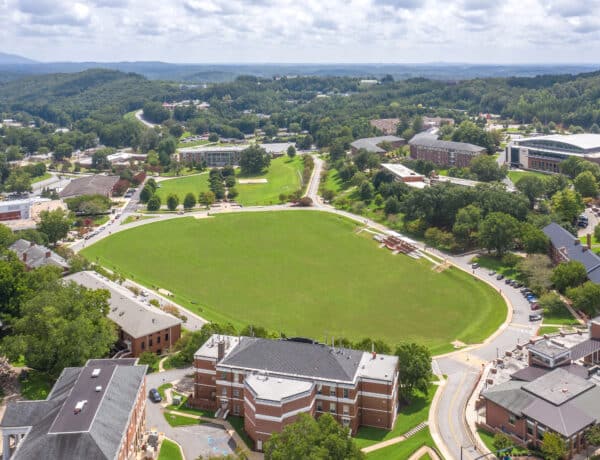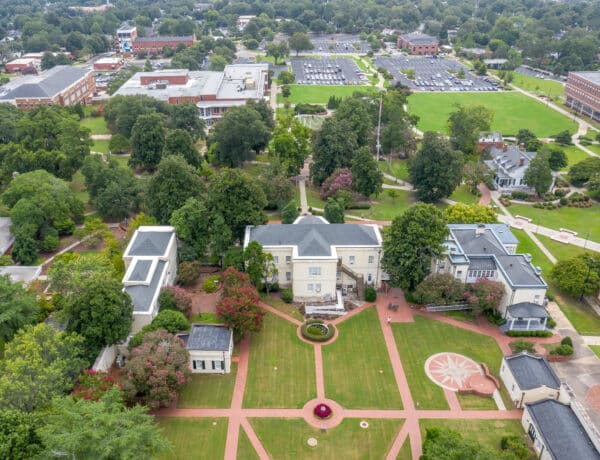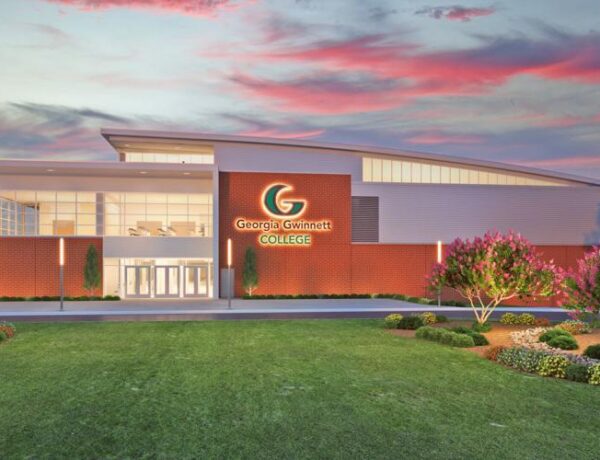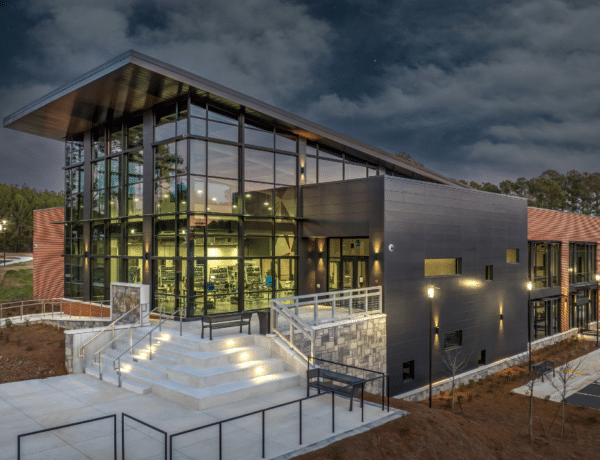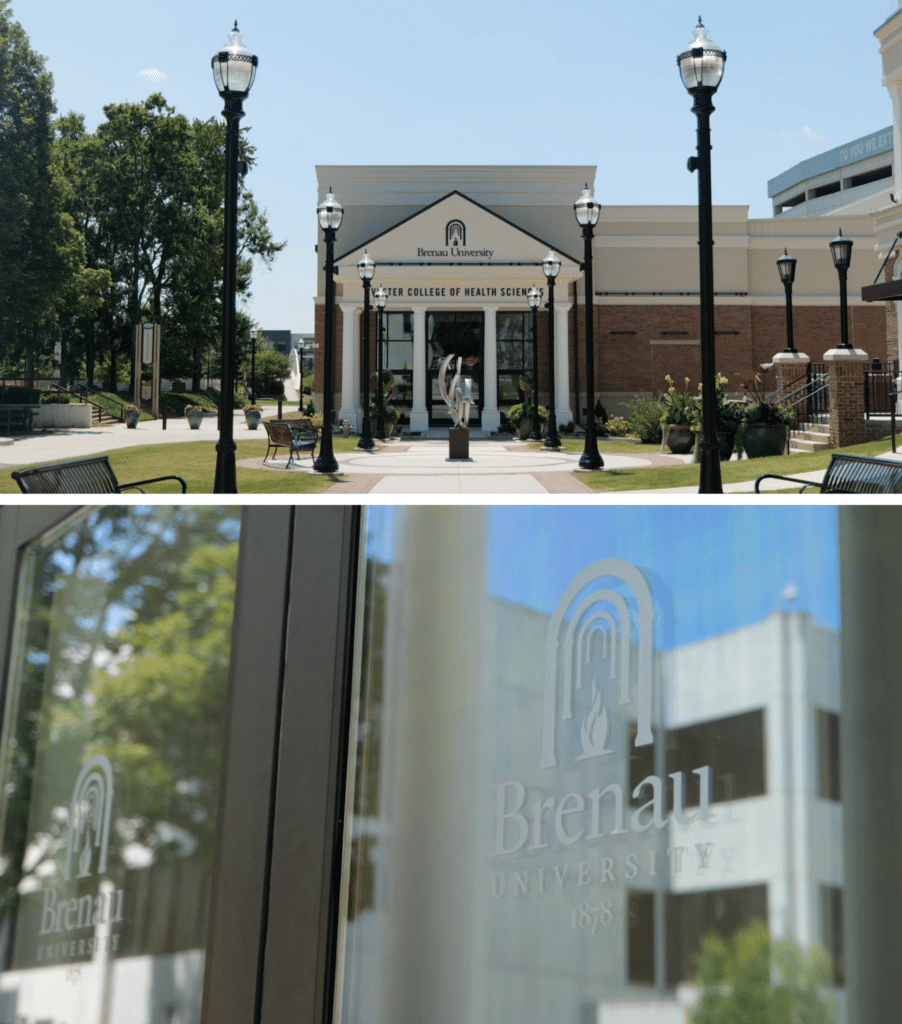
Partnership Overview
Carroll Daniel Construction has a strong partnership with Brenau University spanning over four decades. Some of our projects with the University include but are not limited to:
- Student Dorms
- Sorority Housing
- Brenau Downtown Center Renovations and Modifications
- Downtown Center Façade Improvement
- Downtown Center Physician’s Assistant Program Addition
- Brenau Athletics Complex
- School of Nursing Addition
- The Lynn J. Darby School of Psychology and Adolescent Counseling
- Anatomy Lab Renovations and Expansion
- Physical Therapy Renovation
- Pearce Auditorium Renovation
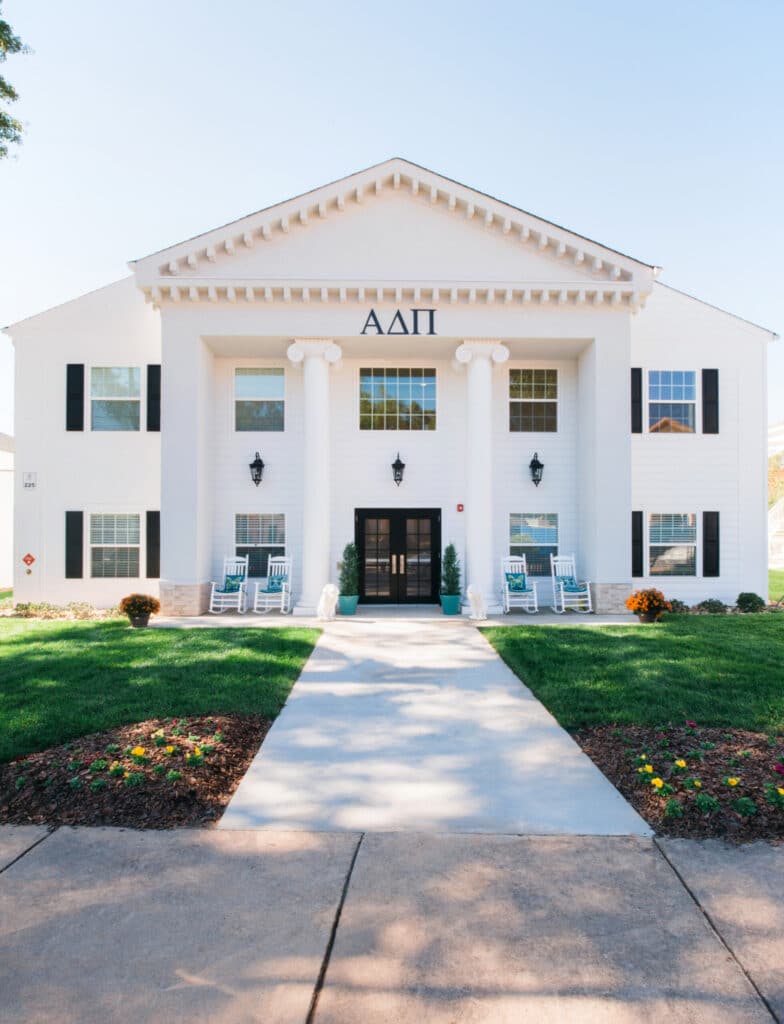
Student Dorms & Campus Sorority Houses
With more students requesting to live on campus and with eight sororities involved with the University, the need for more student housing was evident. Our team constructed a new 22,716-square-foot three-story student housing building containing 36 rooms, some facility offices and study areas. Across the street, we built four 26,000 SF new two-story sorority houses – all while safely minimizing disruption to an active campus.
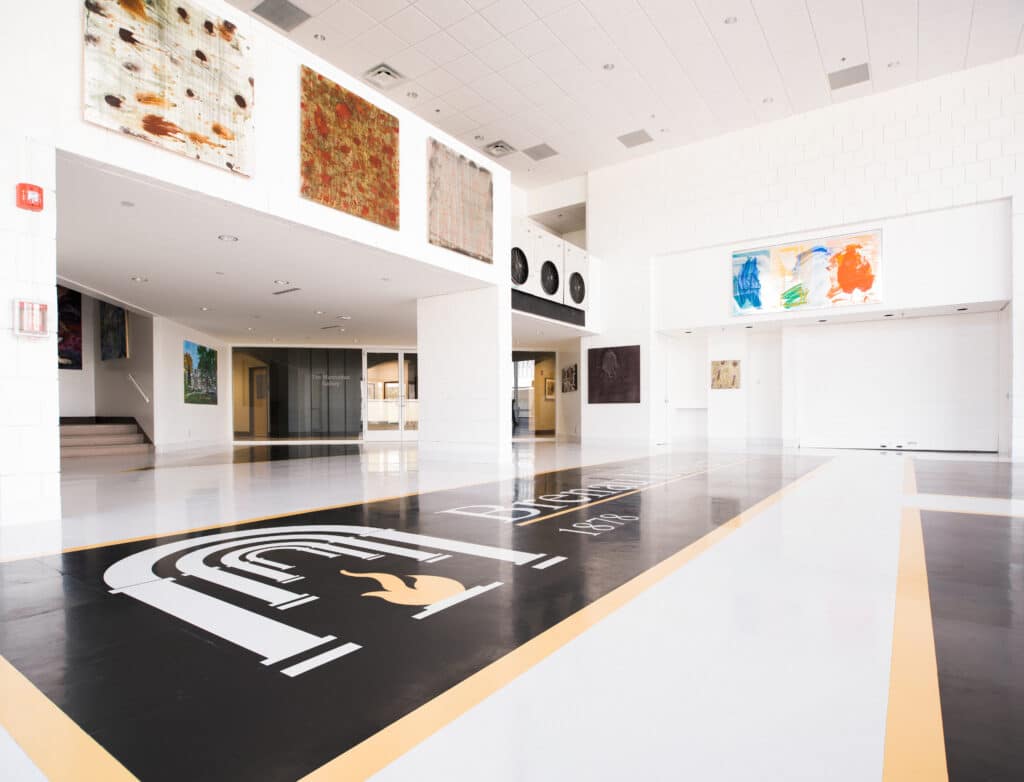
Brenau Downtown Center
The Brenau Downtown Center serves as the University’s downtown campus with walkability to several downtown restaurants, retail vendors and local businesses. The project consisted of repurposing the former Georgia Mountain Center into a multi-faceted facility for Brenau students, staff and the north Georgia community. The project team converted the original 2,500 seat arena into two floors of current and future classroom, laboratory and office space. The new venue currently boasts an anatomy lab, physical therapy classrooms, administrative offices and a living art gallery known as the Manhattan Gallery of Art. It also has large ballrooms and group meeting spaces available for event rentals. This project was completed on schedule and on a tight site that backed up to frequently used sidewalks and downtown customer parking.
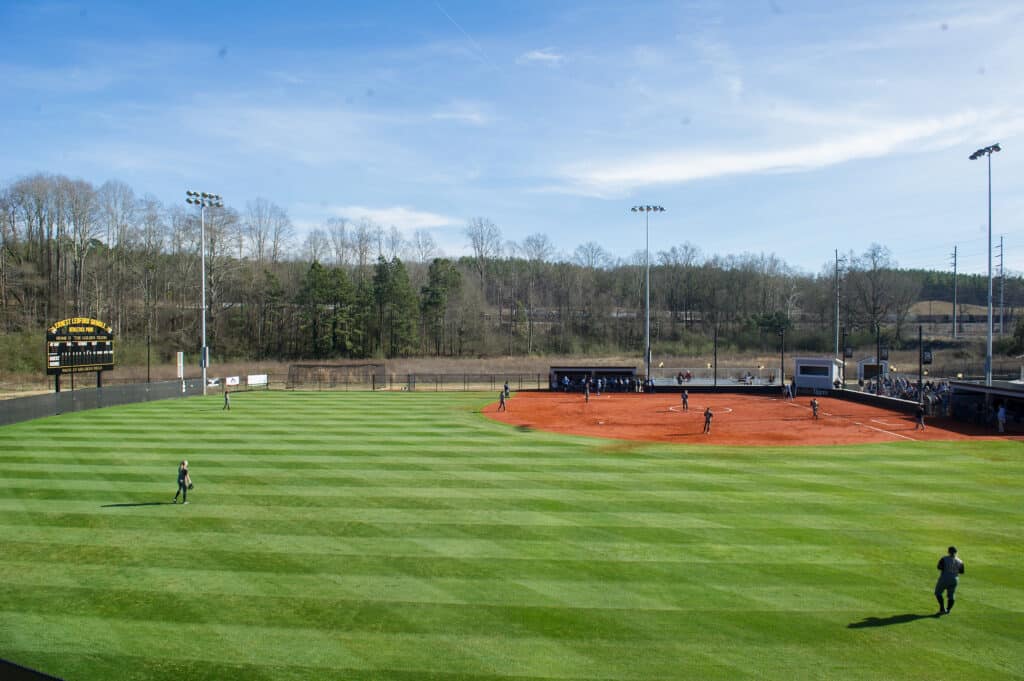
Brenau Athletics Complex
Continuing four decades of partnership, Carroll Daniel partnered with Brenau University to built a new athletic complex for the school. The Brenau University Athletic Complex was the first true home for Brenau’s softball team. Part of the university’s campus expansion, it included construction of new softball field, dugouts, a field house and locker room for the Brenau Tigers softball team. It also allows for future expansion for a soccer field and track
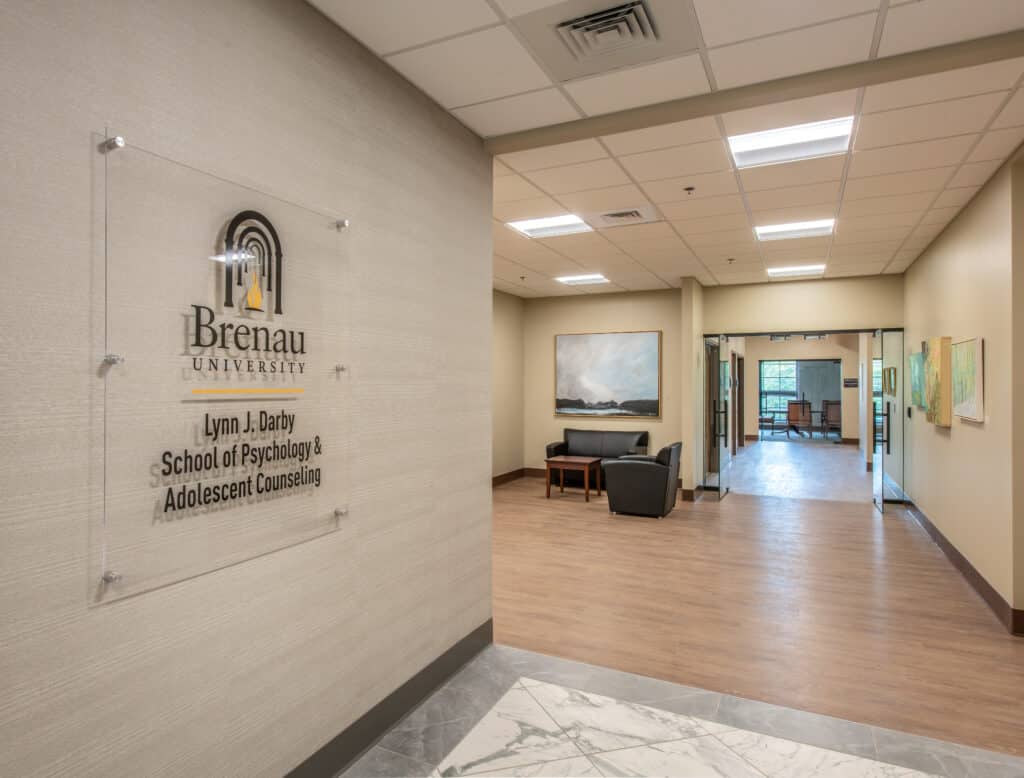
The Lynn J. Darby School of Psychology and Adolescent Counseling
The Lynn J. Darby School of Psychology and Adolescent Counseling is the newest addition to Brenau University’s Ivester College of Health Sciences. The five degree programs currently part of the Darby School are housed on the second floor of the Gainesville Renaissance building on the square. Located next to the Brenau Downtown Center, this addition to Brenau’s downtown campus will be the new hub for the university’s health science efforts.


