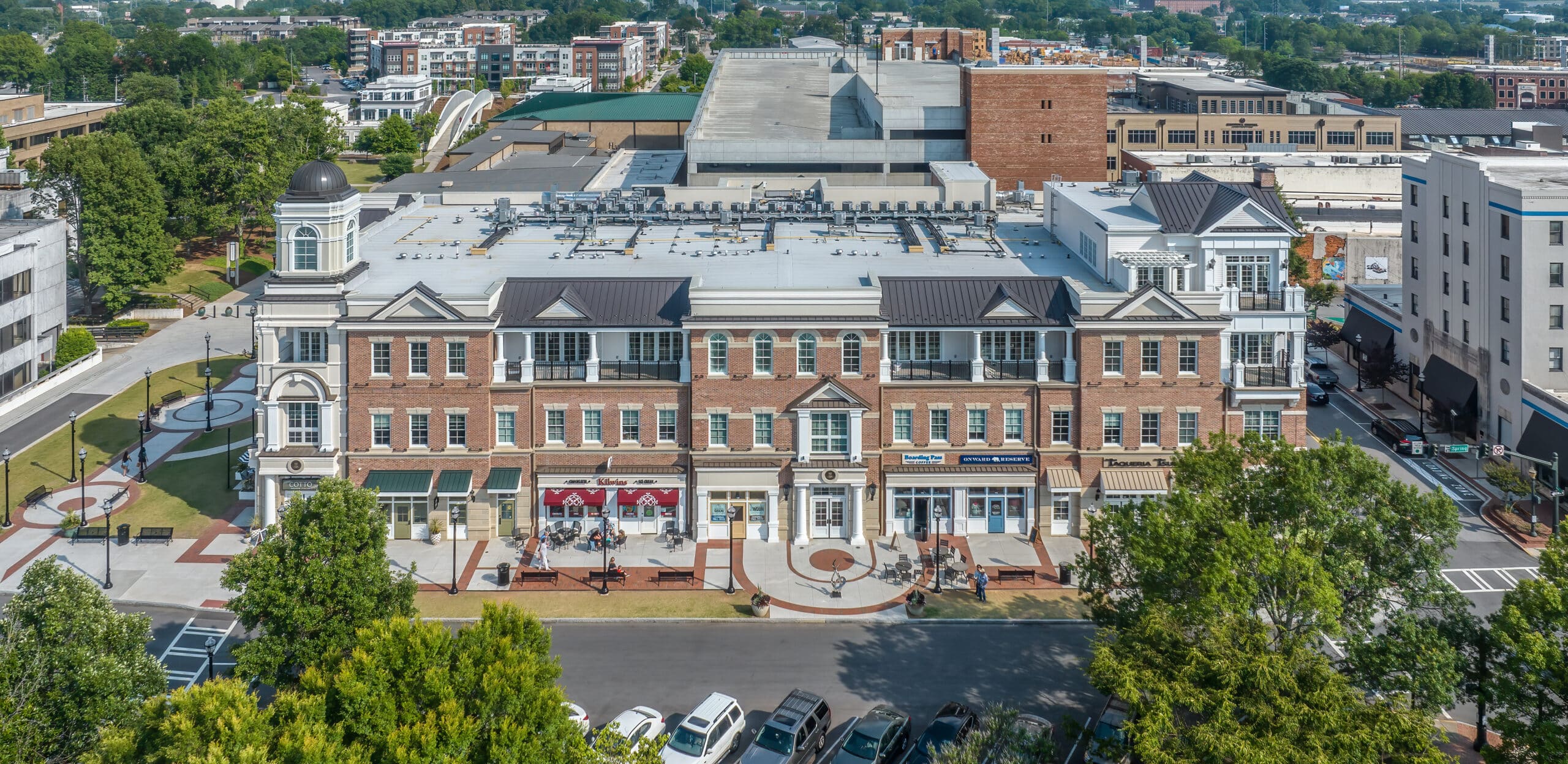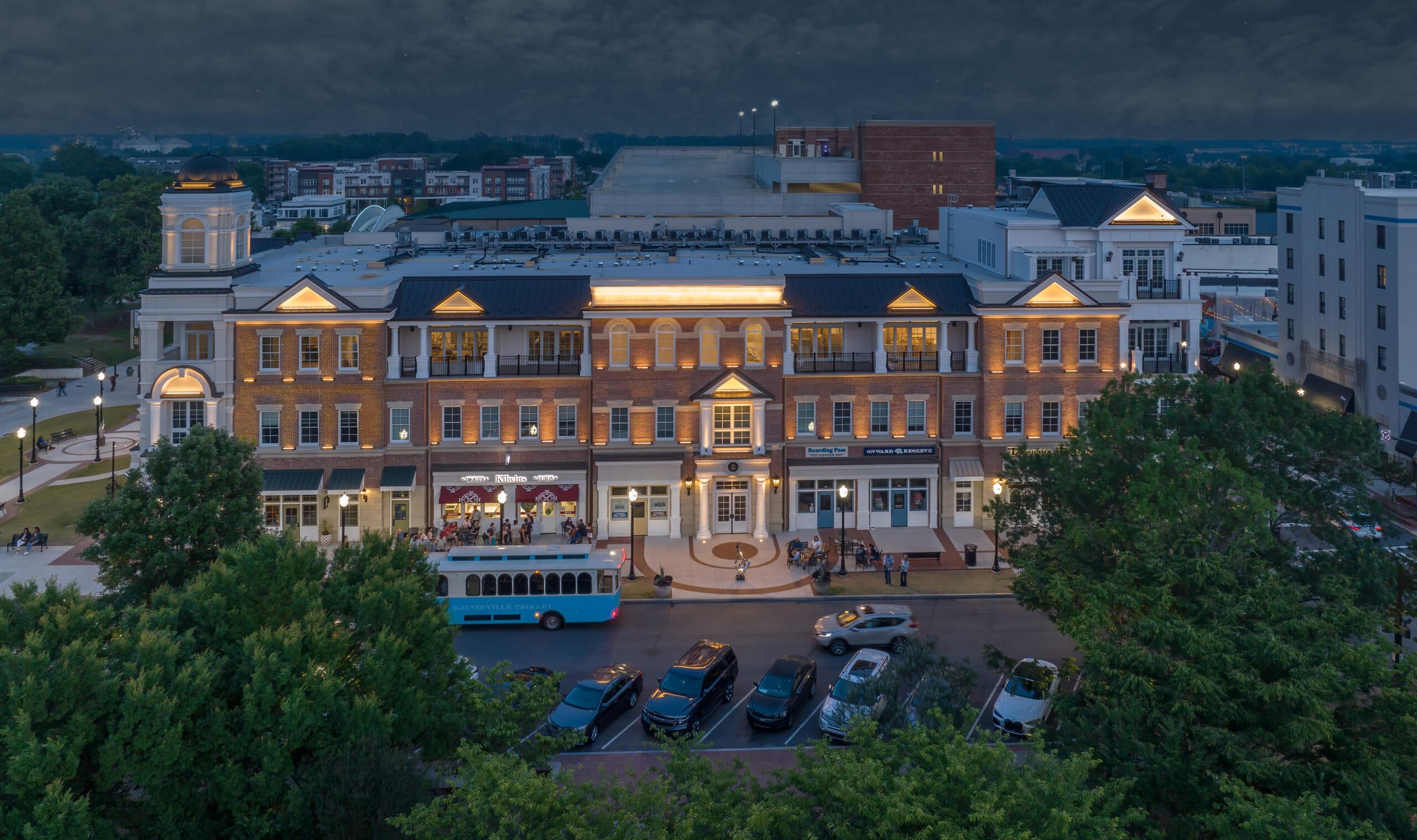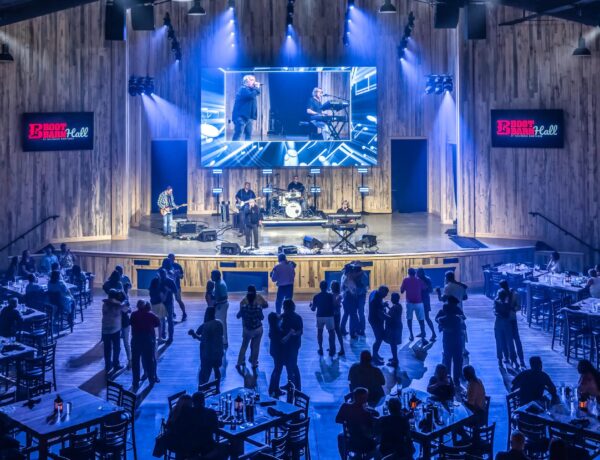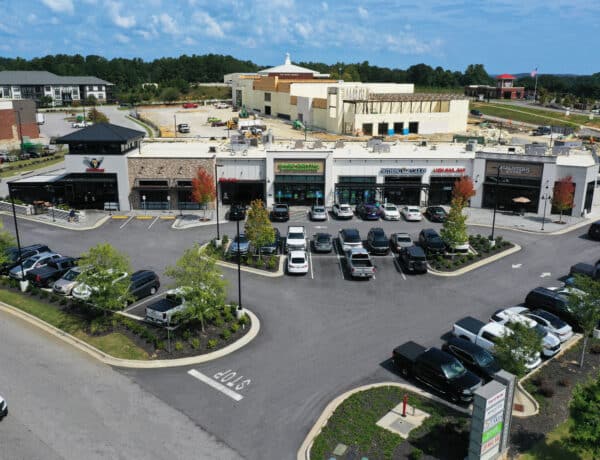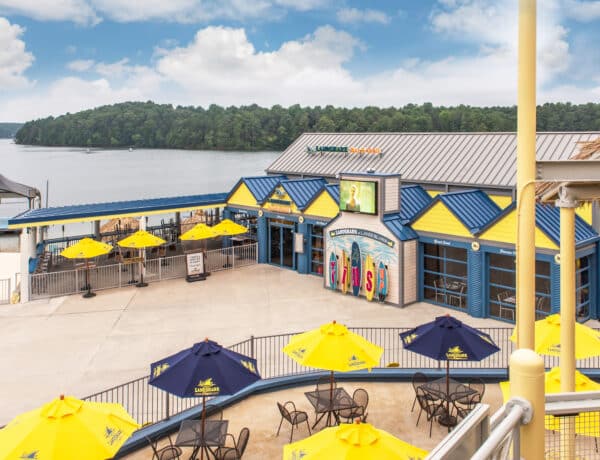Building a Legacy
Gainesville Renaissance is a 3-story mixed-use development built in the heart of downtown Gainesville, Georgia. The building features retail stores, restaurants, Brenau University’s Adolescent Psychology Department, and luxury condos.
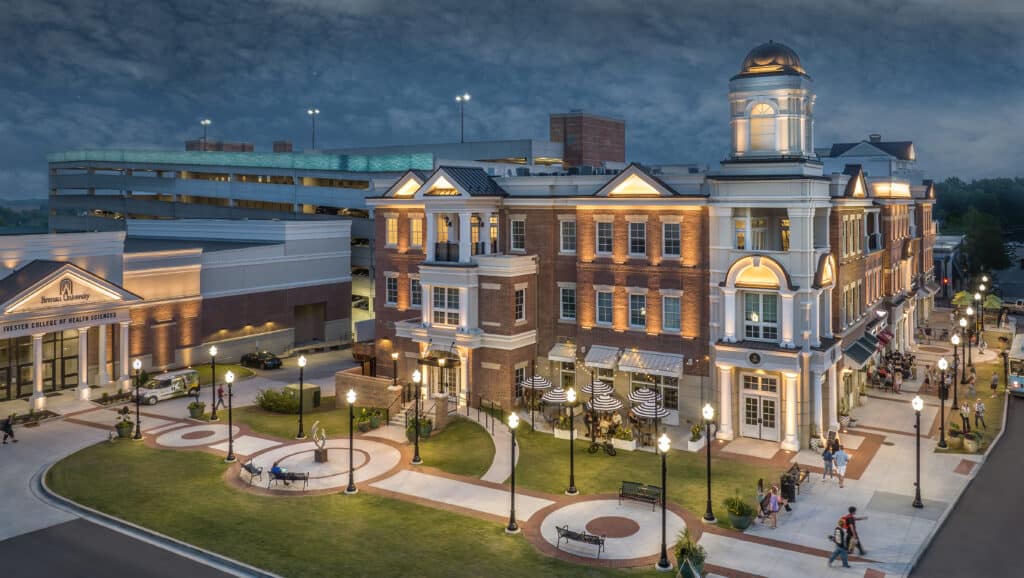
Innovation in Design
The primary vision of the Gainesville Renaissance project was to build something timeless that looked like it had been there for a century. To achieve this with modern materials required innovative thinking and creative design and construction techniques. Getting the wide array of residential and commercial materials selected to blend seamlessly required diligent planning and expert craftsmanship to ensure quality. The Carroll Daniel team stepped up to the challenges and committed themselves to finding innovative solutions – bringing the Owner’s dreams for Gainesville Renaissance to life.
Designed for the Heart of a Community
The Gainesville Renaissance building sits on the “fourth side of the Square” in the heart of downtown Gainesville, GA. The building’s stylish flourishes included sculpted cast stone and red brick exteriors that blended seamlessly with the character of historic Gainesville. Utilizing new-age construction technology and materials, the Carroll Daniel project team built a spectacular building that feels like it was built centuries ago and will last for generations.
Safety on the Square
