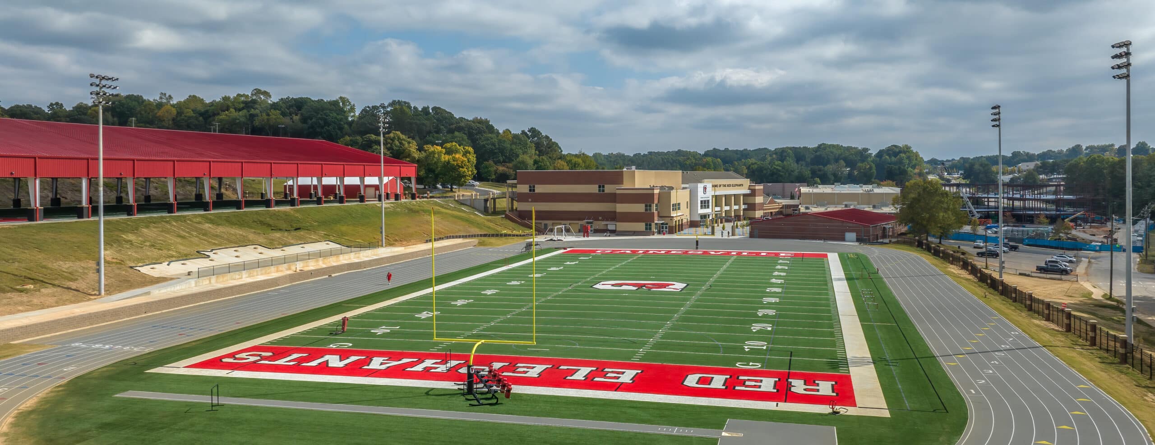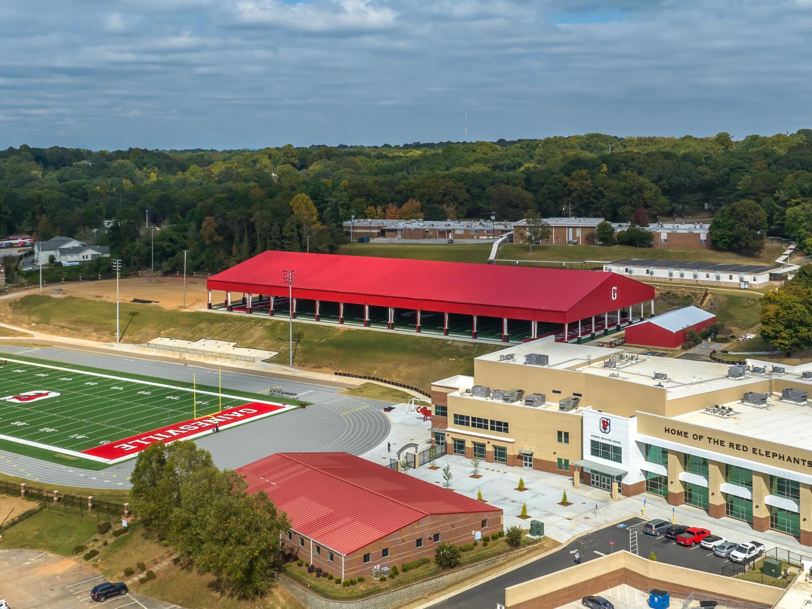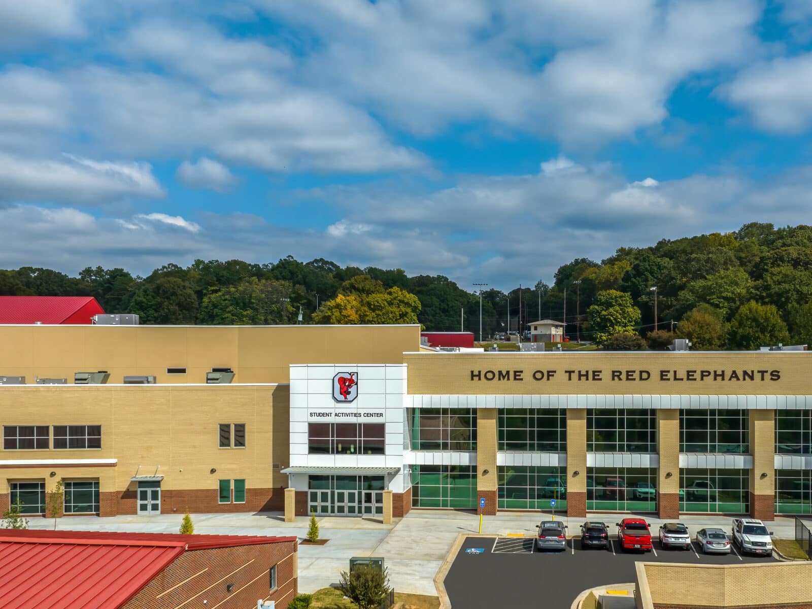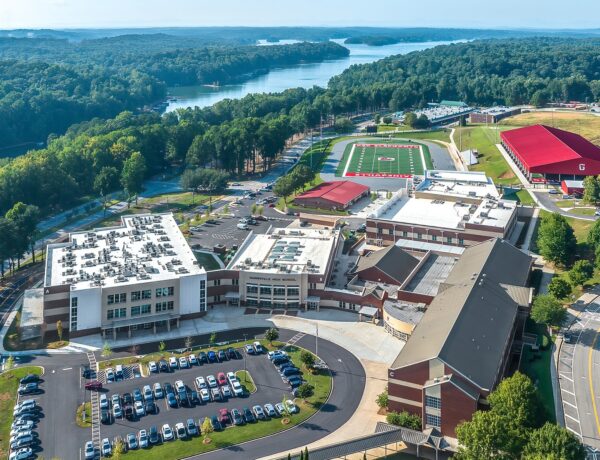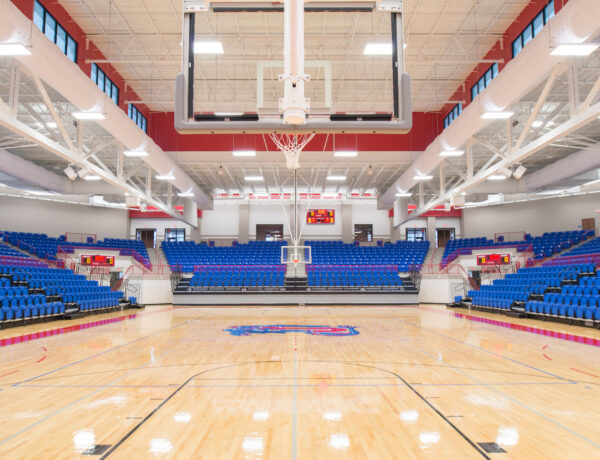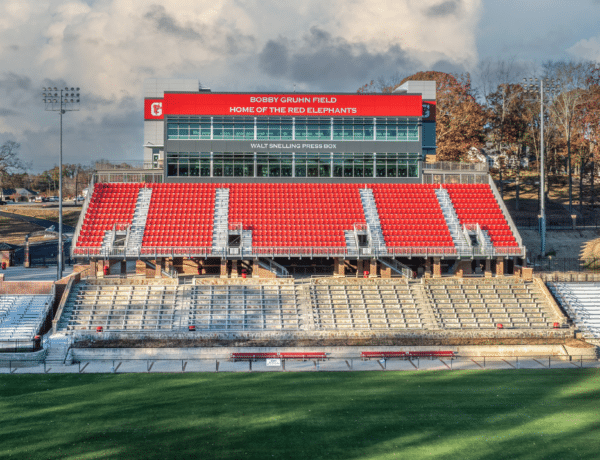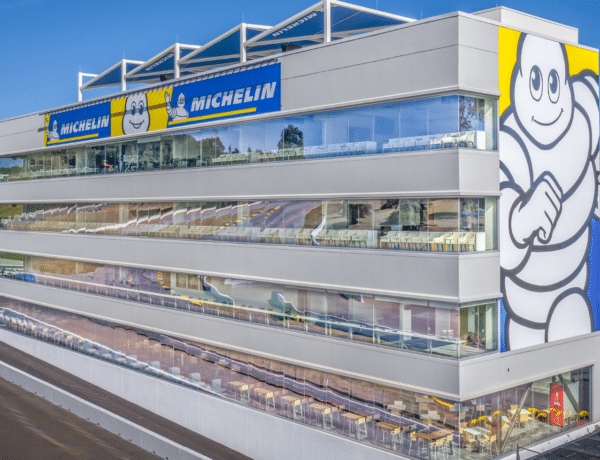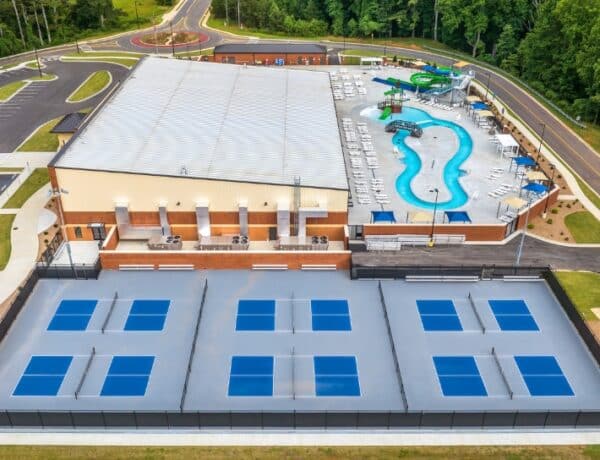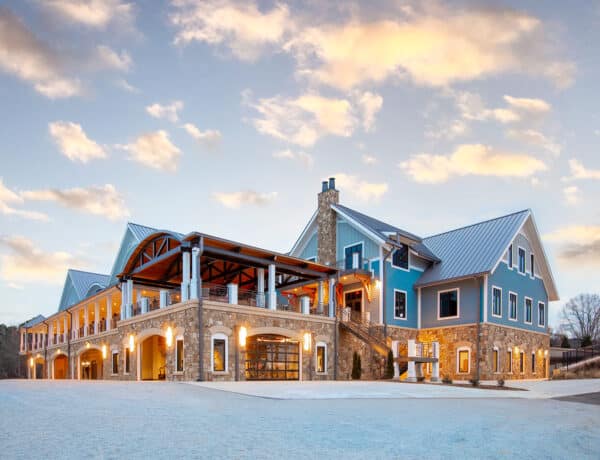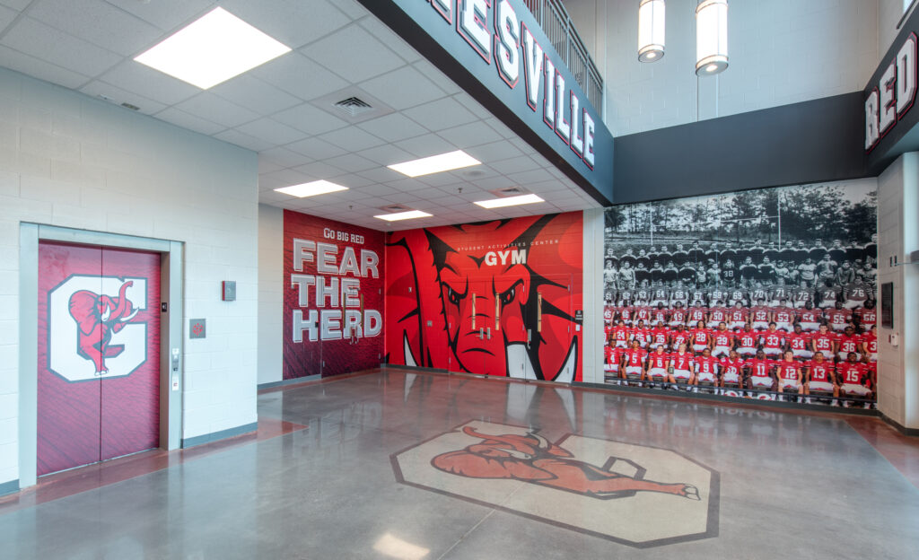
Building a New Hub for the Red Elephants
The Gainesville High School (GHS) Student Activities Center (SAC) project consisted of demolishing and replacing the existing alumni gym from the 1940s and constructing a new facility to serve as the hub of all athletics for the Red Elephants. Memorabilia from the original gym was collected, preserved, and incorporated into the new facility – paying homage to Gainesville High School’s rich history. The project was a continuation of an overarching multi-project campus modernization program.
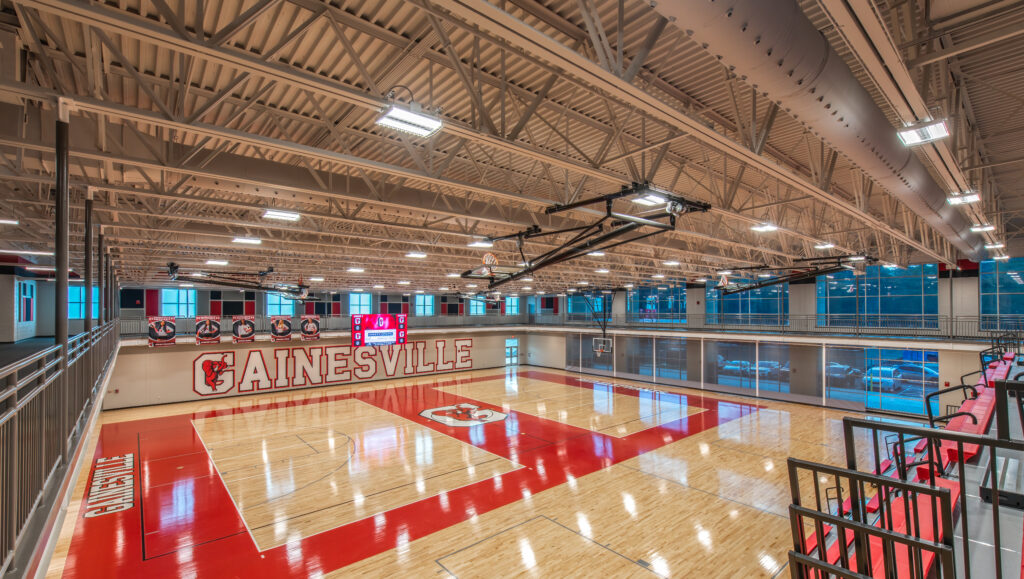
Project Details
The new 93,000-square-foot, three-level SAC includes an office and meeting space for every athletic program, a media room, multi-purpose gym with an elevated track, players’ lounge, an athletics cafeteria. Carroll Daniel also built an open-air football pavilion and batting cages, an air rifle range with moving targets for the school’s ROTC program and many other amenities to serve the needs of all GHS student-athletes.


