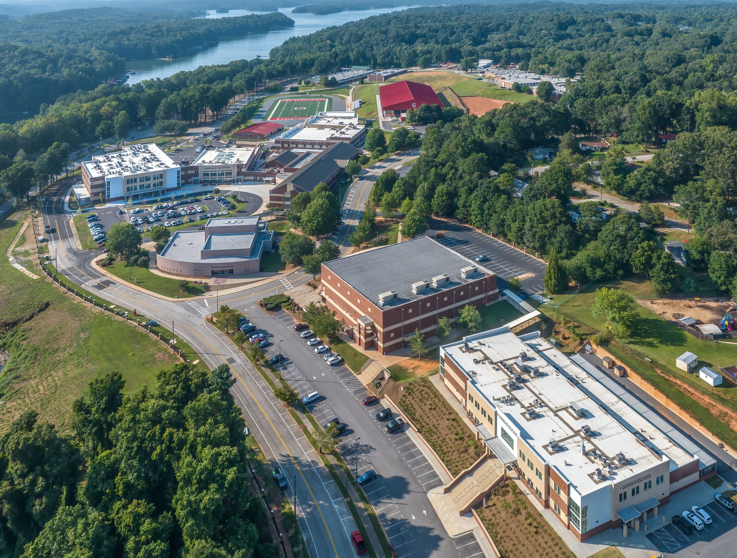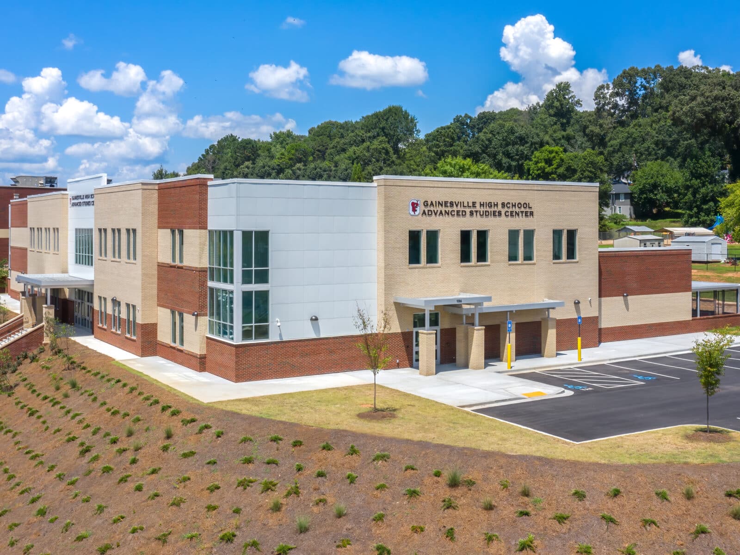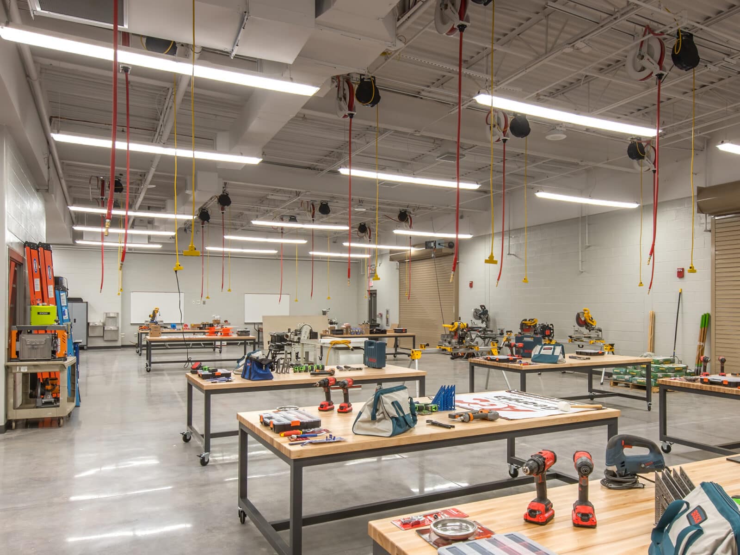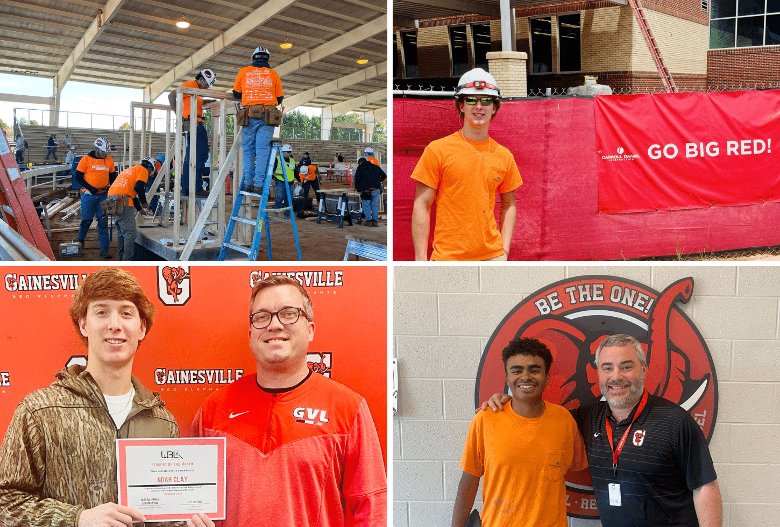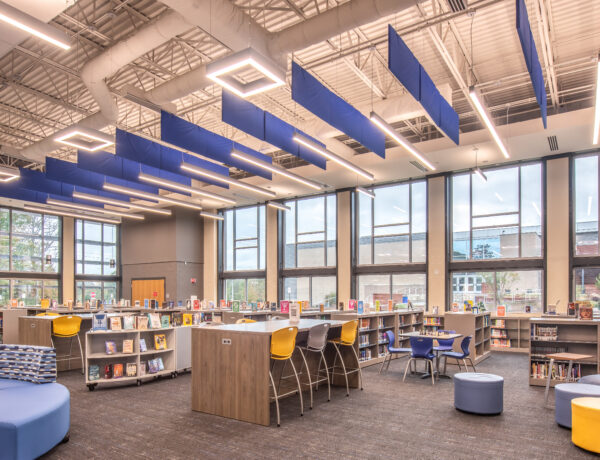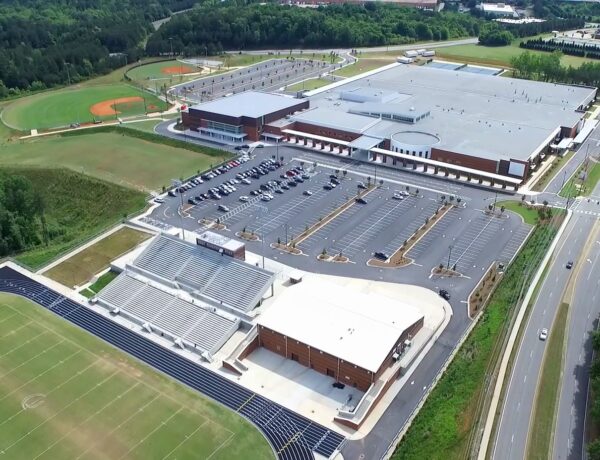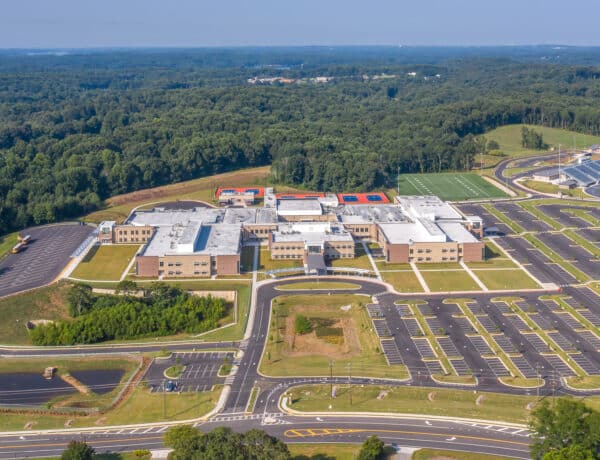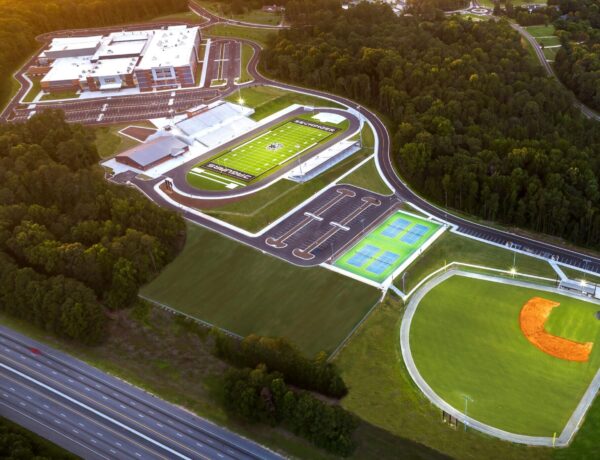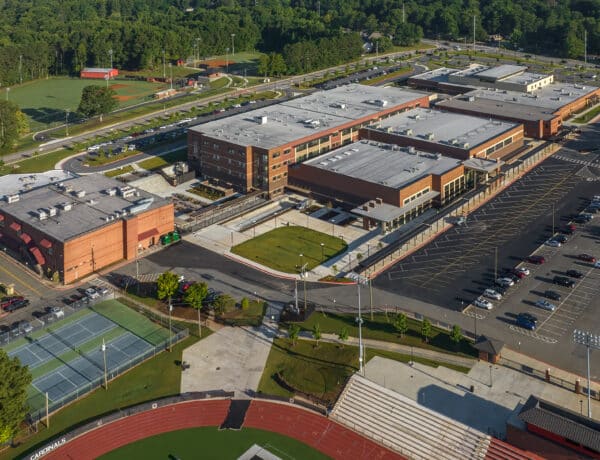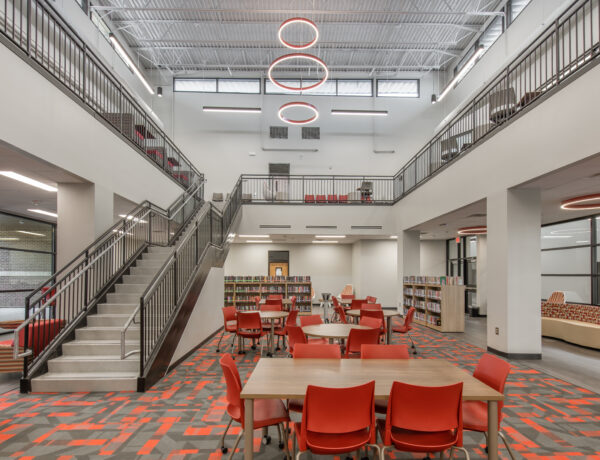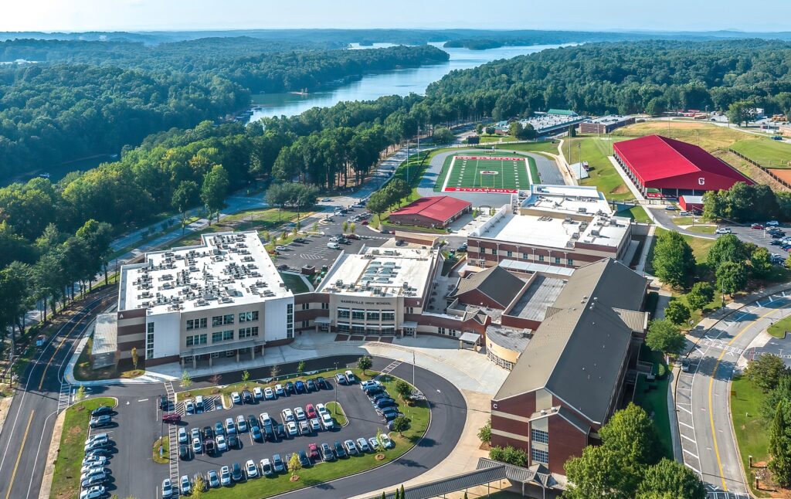
Transforming a Campus
Carroll Daniel has partnered with Gainesville High School on a multi-phase expansion and renovation of the school’s campus – consolidating the 13-building campus into 5 facilities. The high school, founded in 1892, spans 345,472 SF, and Carroll Daniel Construction was honored to manage and construct this massive campus revitalization.
Student Activities Center
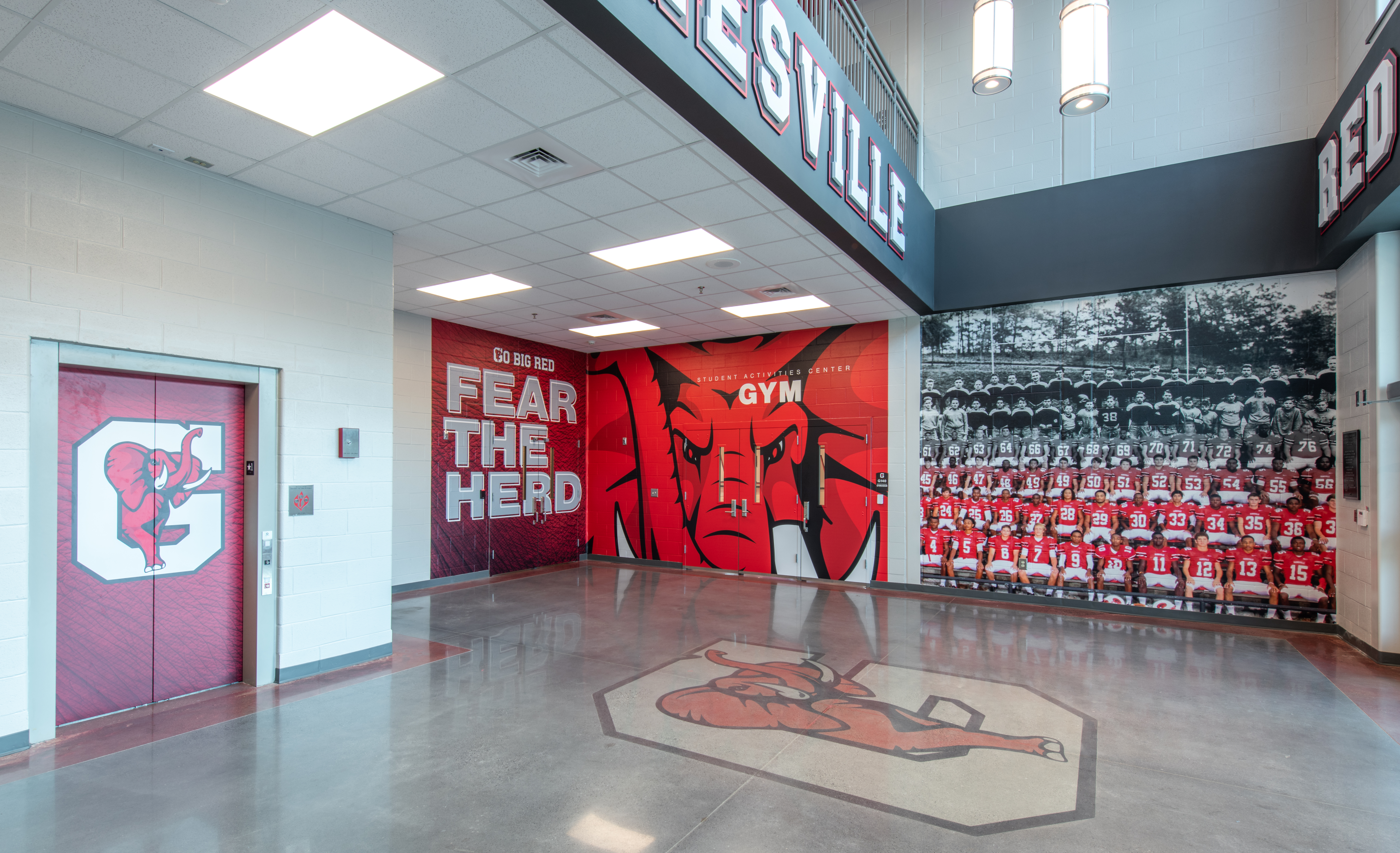
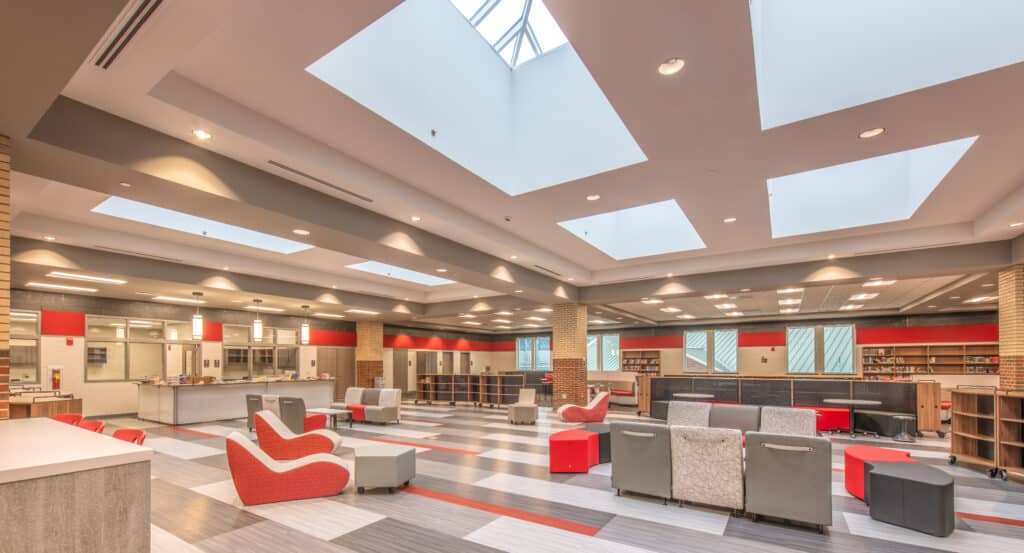
New Kitchen, Café, and Media Center
Carroll Daniel demolished an existing building and constructed a new 44,000 SF building for its kitchen, cafeteria, and media center. The kitchen and cafeteria are housed on the ground floor with the media center on the second floor. The new building boasts a modern design, colored with the iconic red, black, and grays of the Gainesville High School logo.
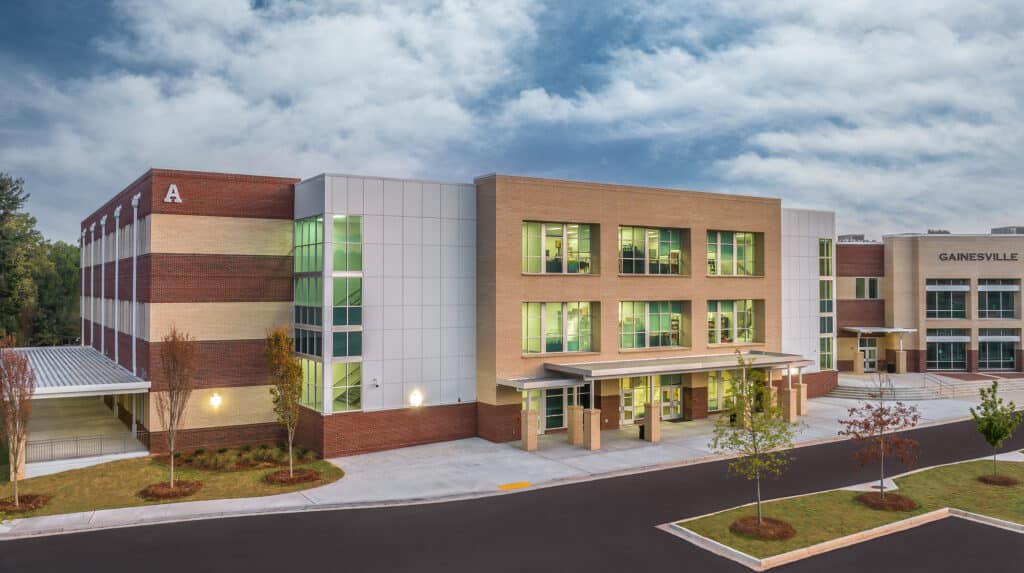
New 3-Story Classroom Building
To accommodate the growing school, Carroll Daniel also built a new three-story, 104,00 SF academic building with 47 classrooms, labs for science, marketing, business and video production and two art rooms. The building connects to the high school’s kitchen, cafeteria and media center – a thoughtful integration providing convenient access for students and staff.


