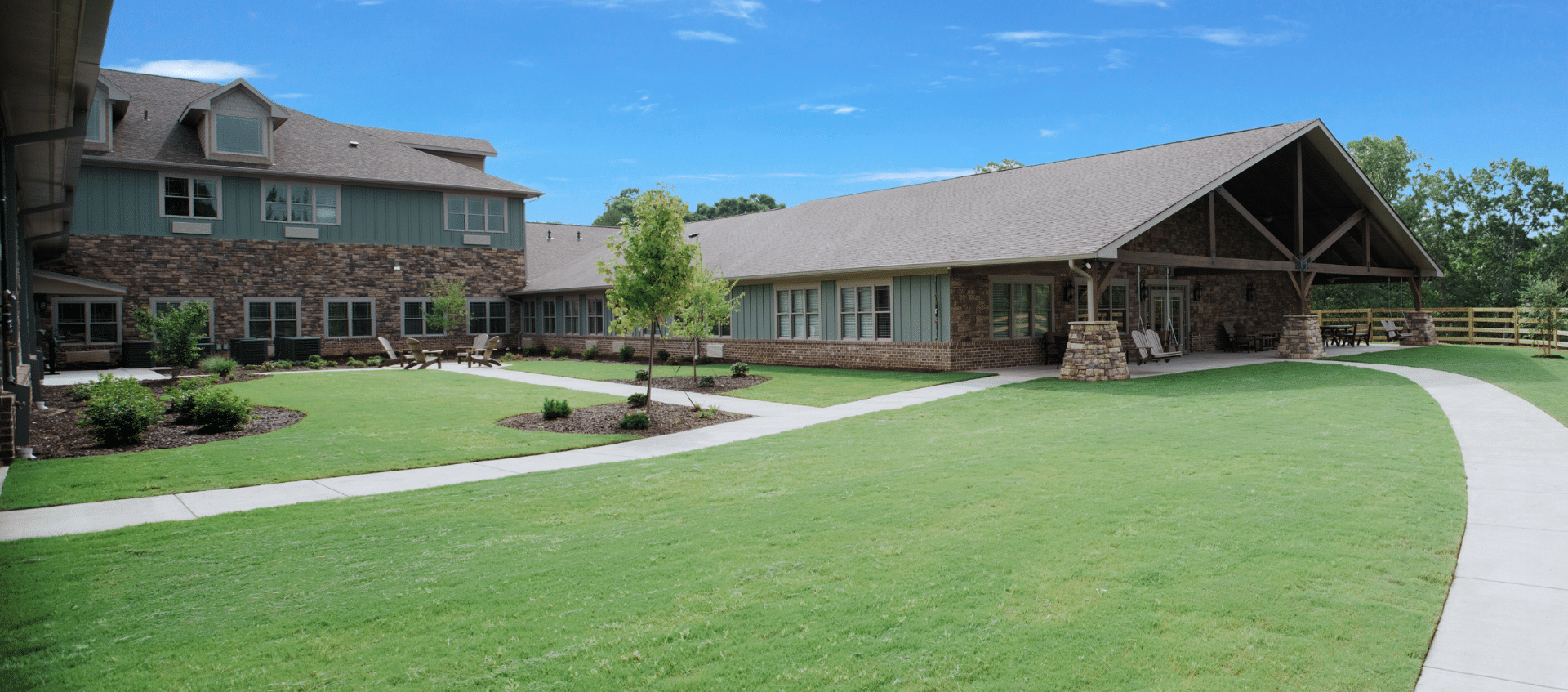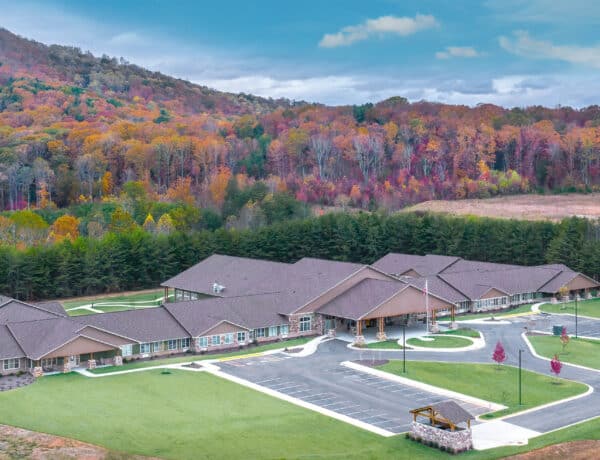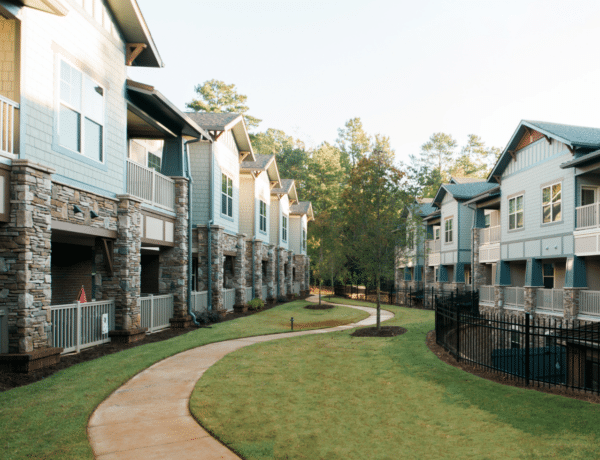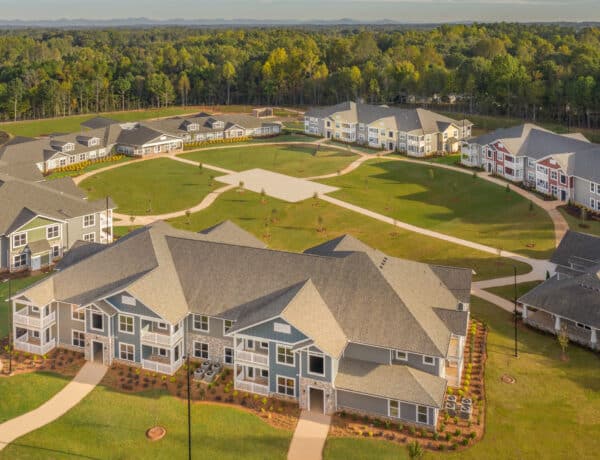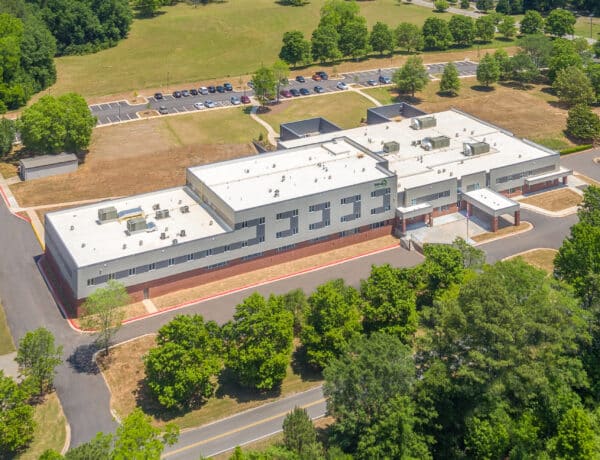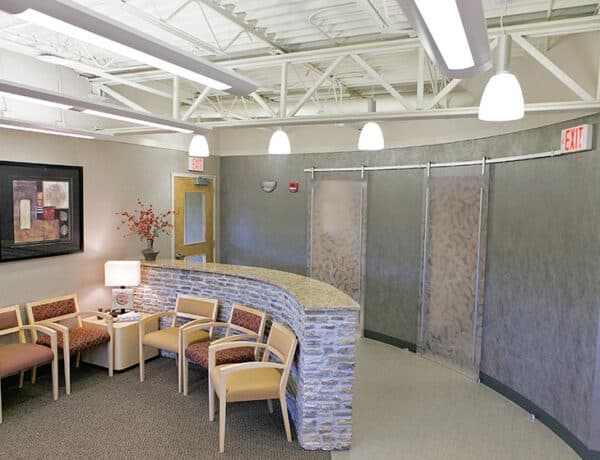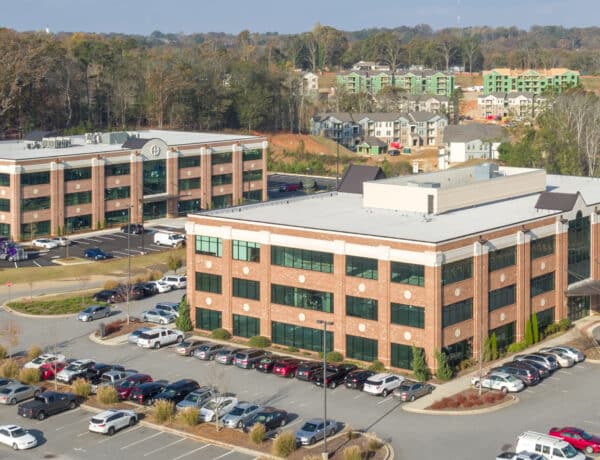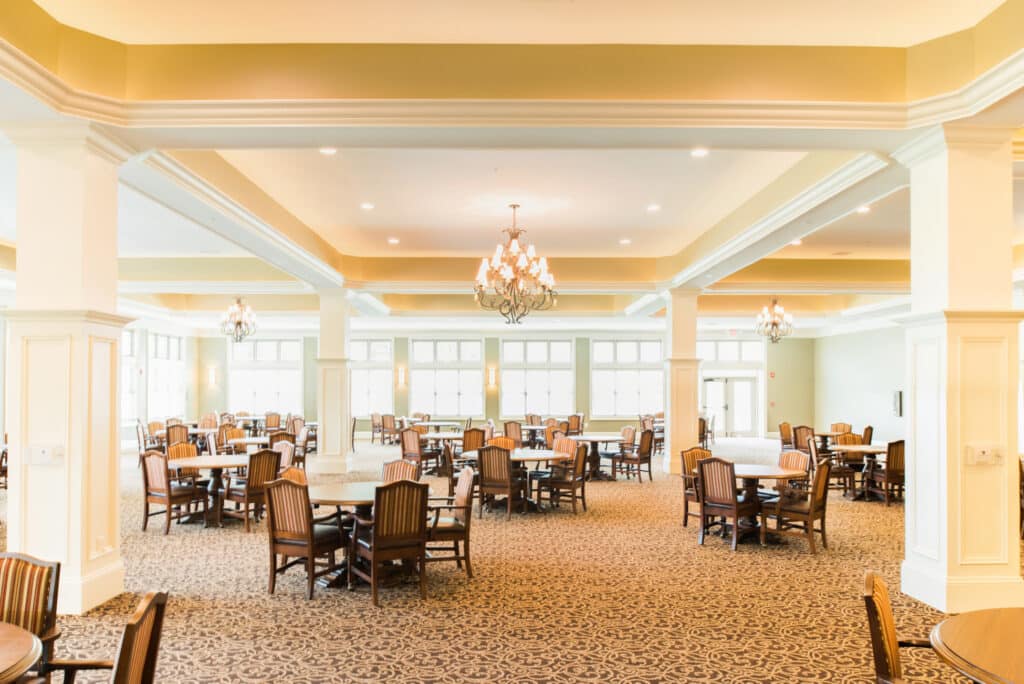
Project Overview
The Phoenix at Lake Lanier is a premier assisted living and memory care facility that offers specialized services for seniors who experience Alzheimer’s and many forms of dementia. The facility includes 92 units, a game room, arts & craft studio, movie theater, full-service salon, private dining room, and more.
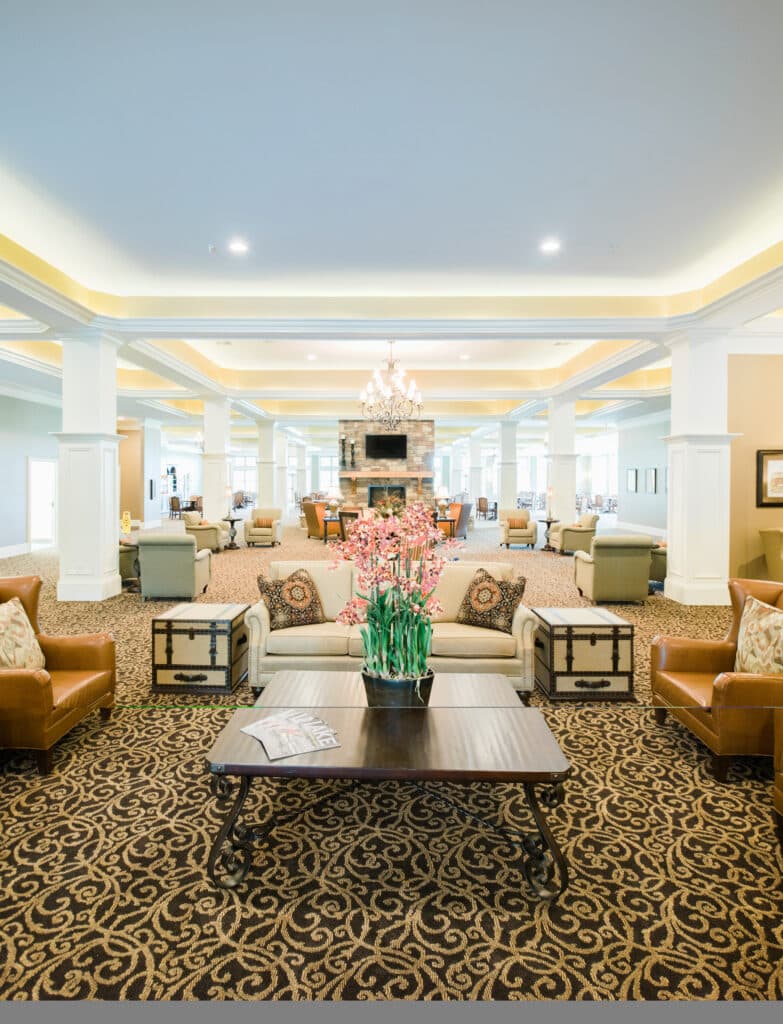
Maintaining Schedule Despite Site and Weather Obstacles
This 95,000-square-foot facility includes five different patient room configurations and provides memory care and respite care for seniors. This project was completed within eleven months, despite the project team facing more than sixty days of rain during the course of construction. It was also on a challenging site with only one entry/exit point. Despite the challenges the project team faced, the project was still delivered on time.


