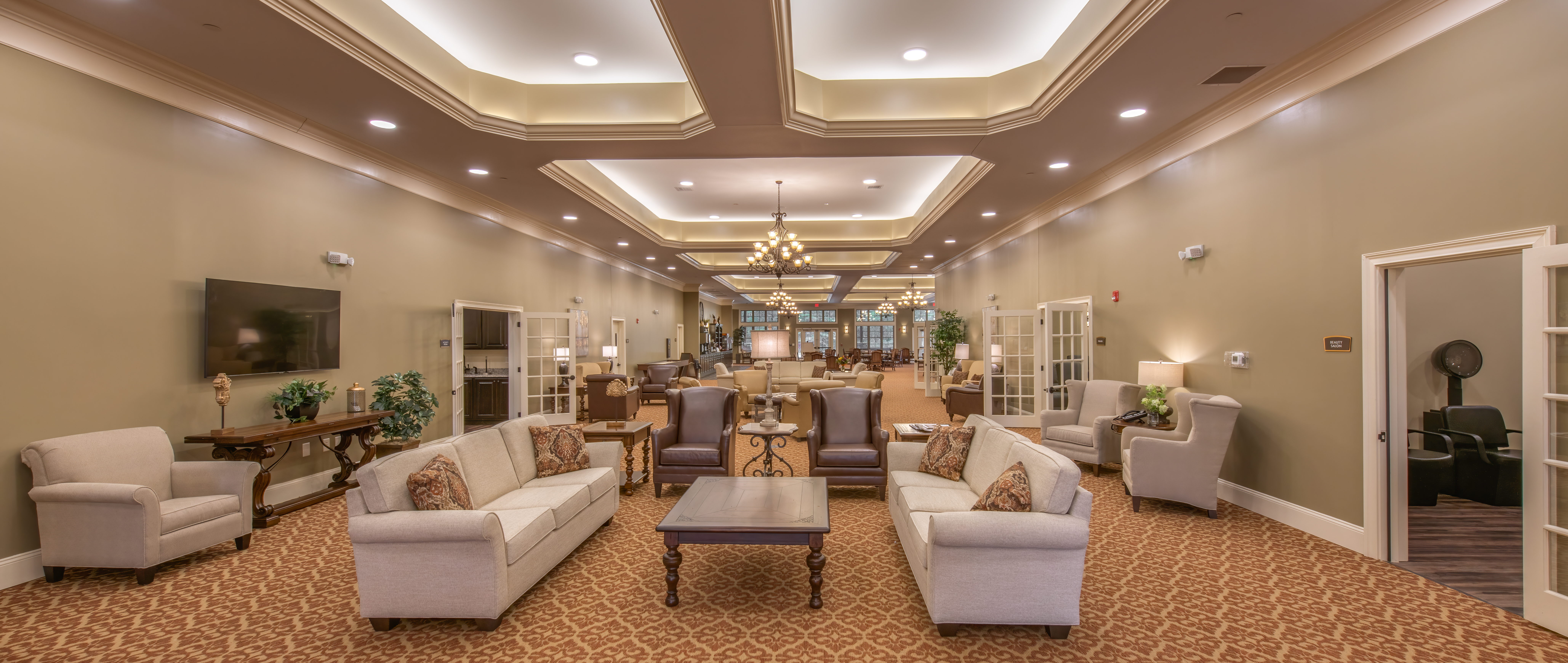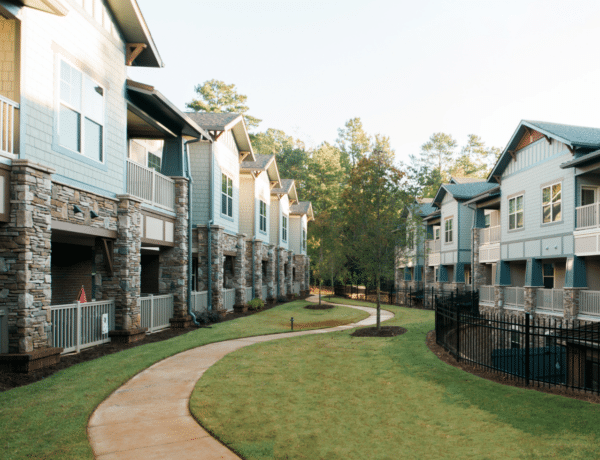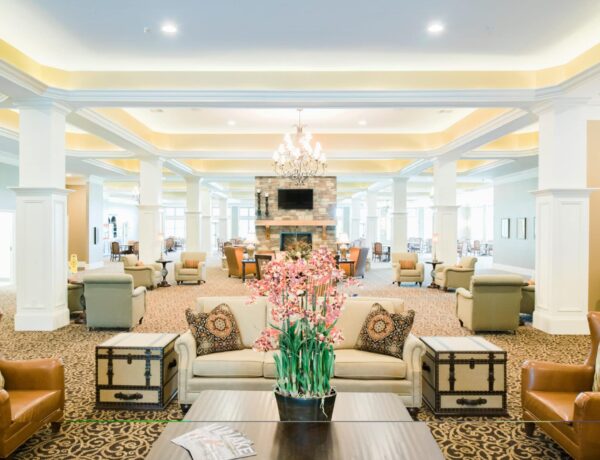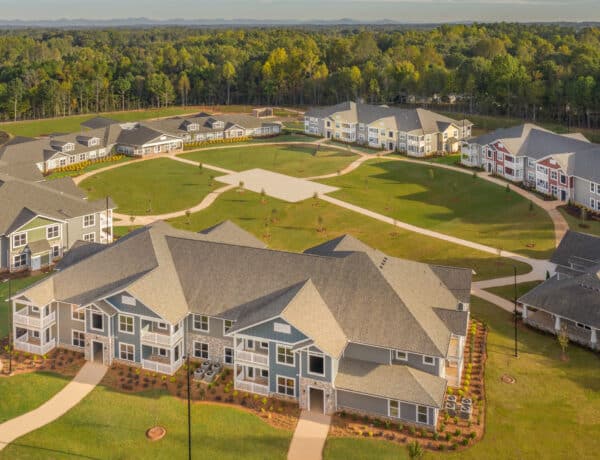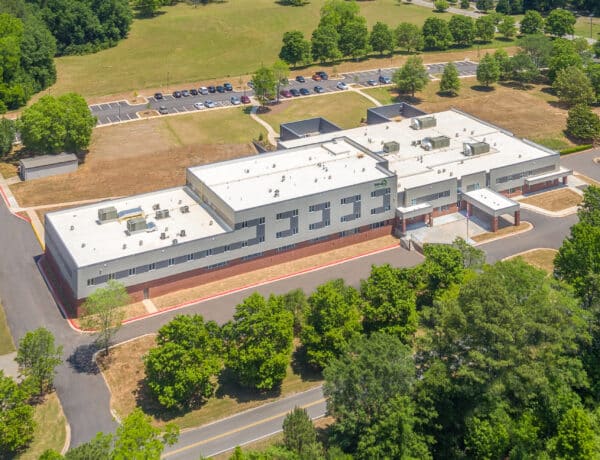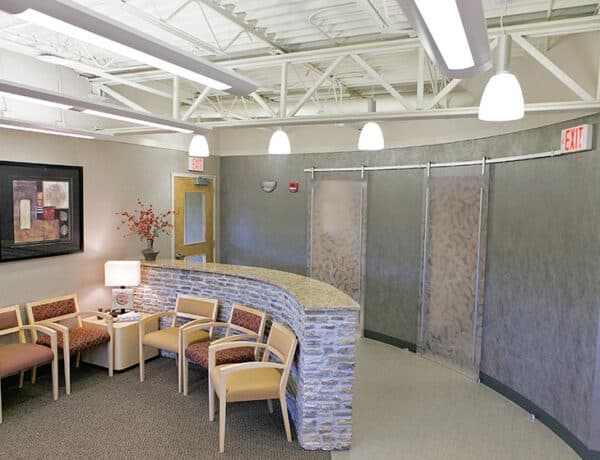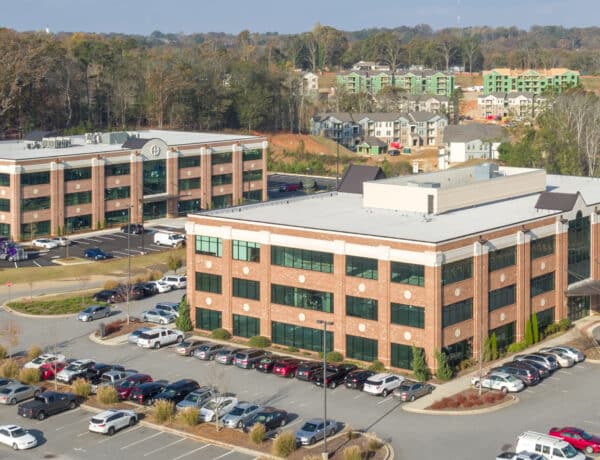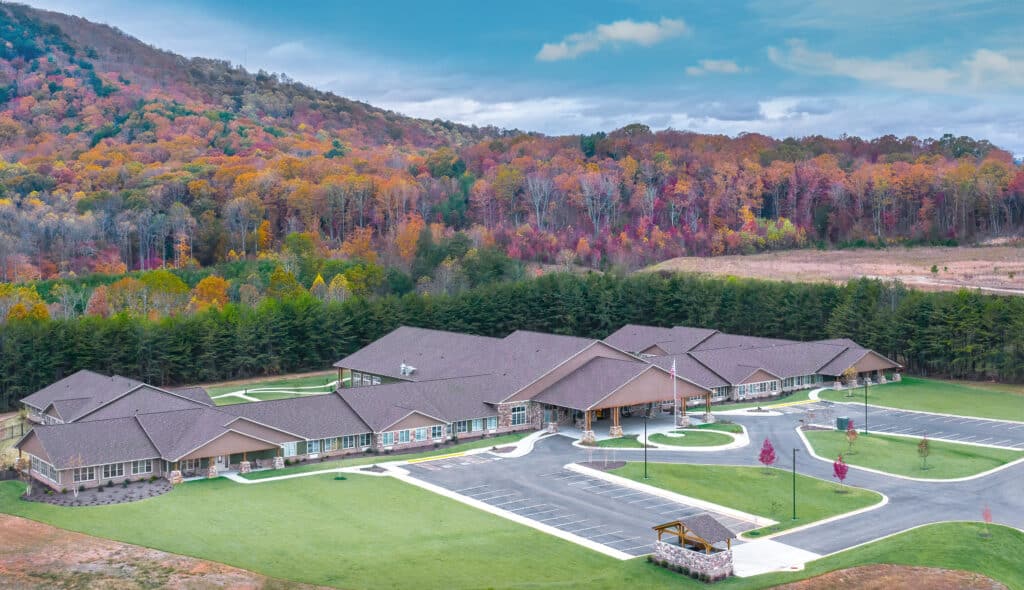
Nestled in the Foothills of the Appalachian Mountains
Carroll Daniel was selected to construct the Laurel Lodge Assisted Living and Memory Care facility located in Cleveland, Georgia. The new 56,593-square-foot assisted living and memory care facility has 56 rooms for a total capacity of 72 residents. The building sits on 15 acres, with serene walking trails and a tranquil lake surrounded by North Georgia mountains.
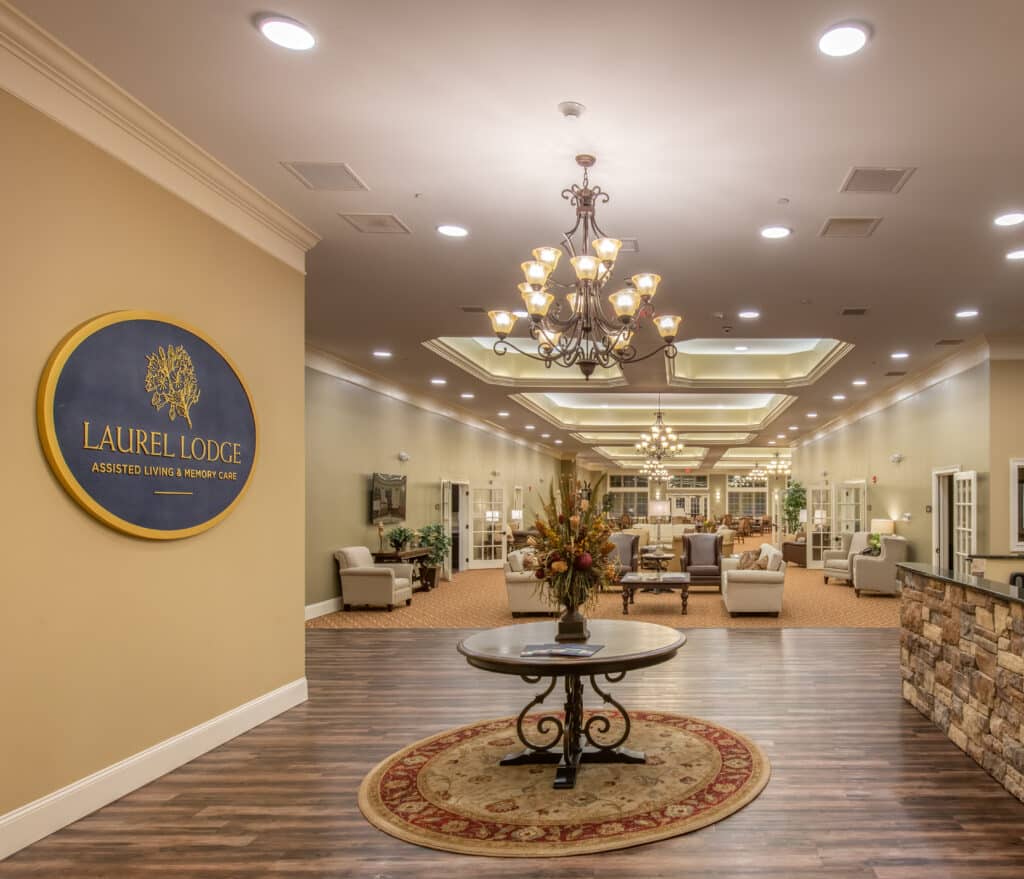
Carefully Crafted for Comfort
The design of Laurel Lodge encompasses large outdoor living spaces with rough-hewn cedar post porches and tongue & grove ceilings to complement the rustic architecture. Included in the facility is a main dining room for residents, private dining rooms for the guests, a full commercial kitchen, private chapel and theater, beauty salon, library, wine bar multi-use activity rooms and more.
Designed with Care
The facility was designed with the residents in mind, with each room including:
· 24-hour emergency call systems
· Smoke detectors and automatic fire sprinkler systems
· Large showers with fold-down seats and safety features in all bathrooms
· Individually controlled heating and air conditioning
· Private phone lines
· Large closets
· Ceiling fans


