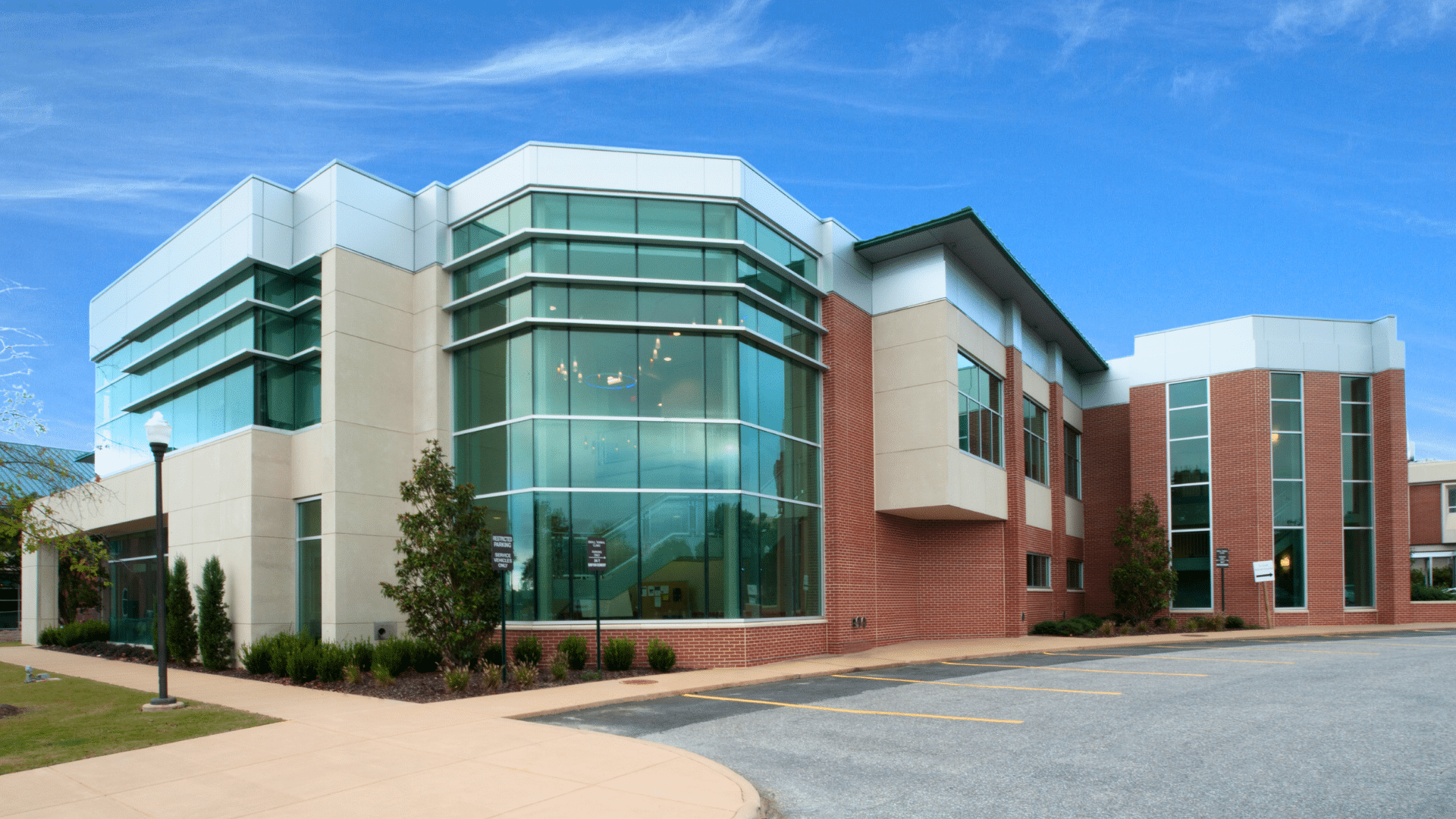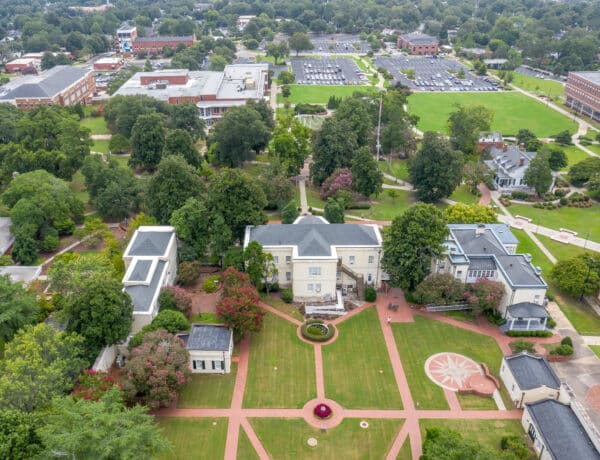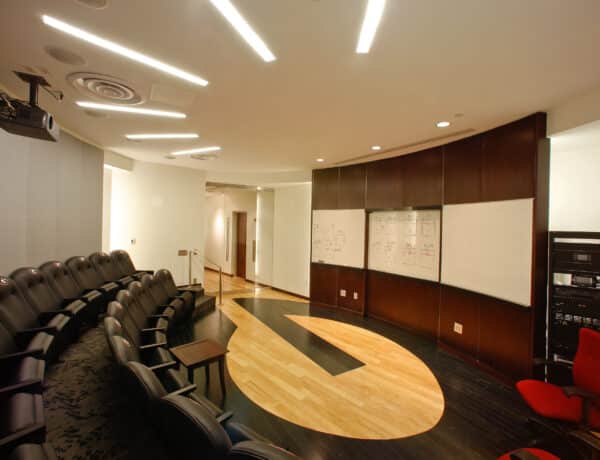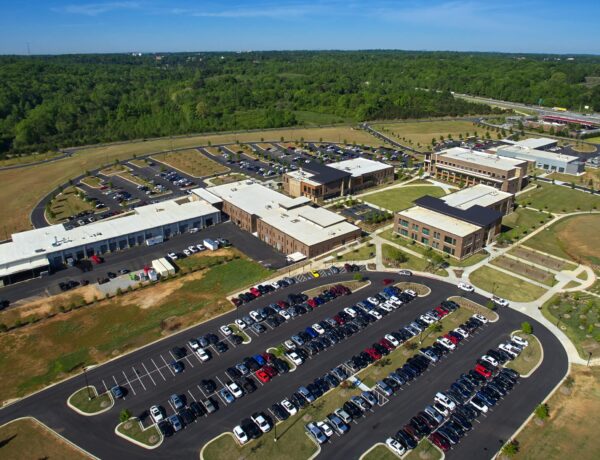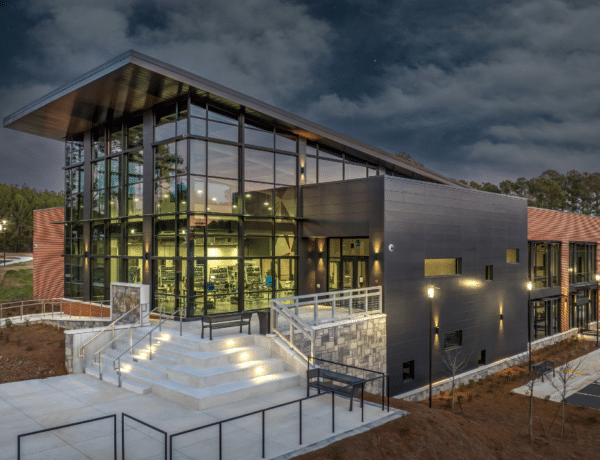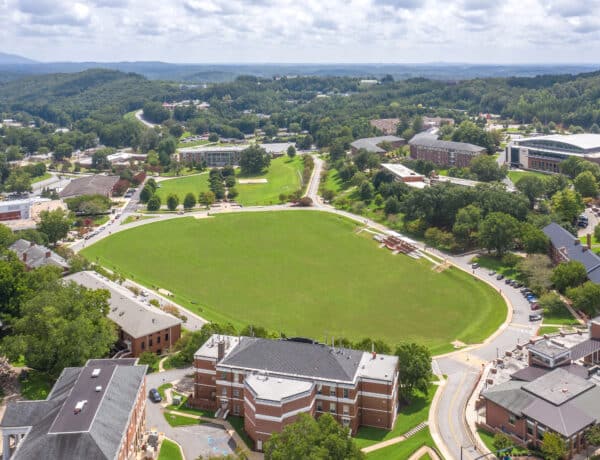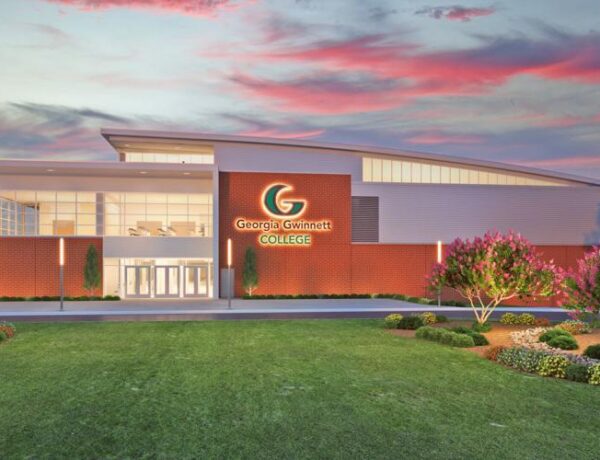Transforming Veterinary Education
The Small Animal Teaching Hospital at Auburn University’s College of Veterinary Medicine includes laboratory, auditorium, instructional and lobby/study space for students.
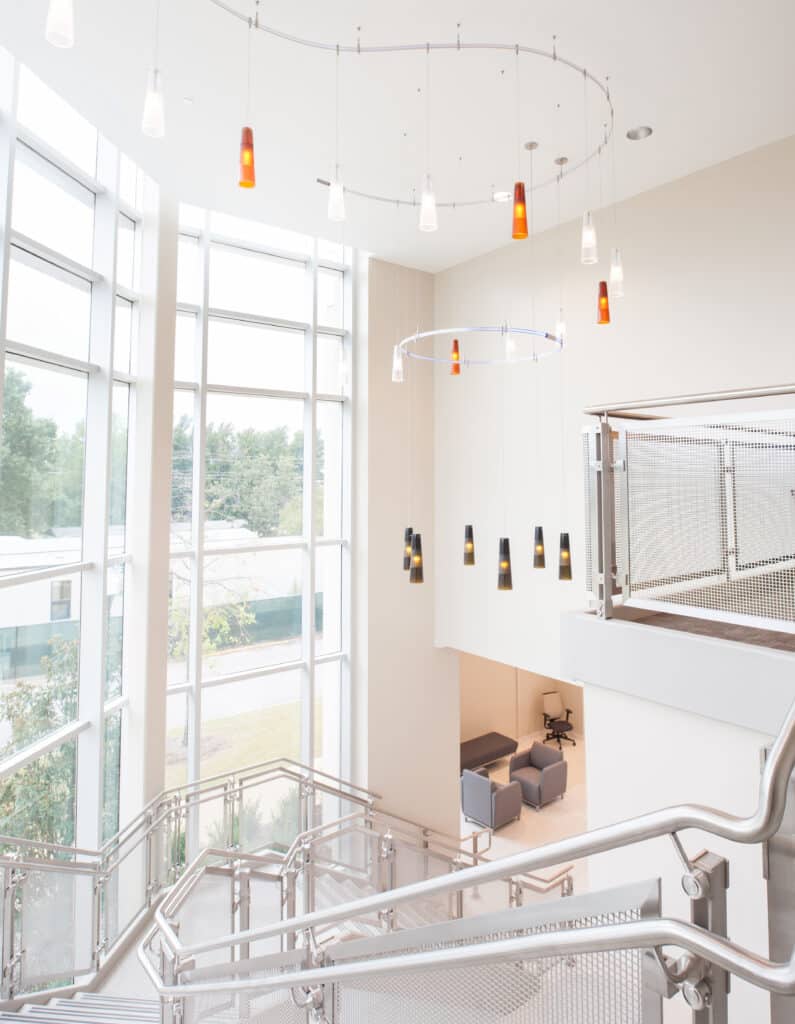
Multi-Project Program Showcases Strength of Team
The Small Animal Teaching Hospital at Auburn University’s College of Veterinary Medicine includes laboratory, auditorium, instructional and lobby/study space for students. The scope of our work included renovation of the existing Small Animal Teaching Hospital, along with a 40,000 SF, 2-story addition. The facility remained occupied throughout the renovation. The project also included a ground-up 7,000 SF teaching laboratory and research building located roughly half a mile from the main project, as well as major renovations to the university’s equine induction facility. The project was built utilizing Building Information Modeling (BIM) technology and the completed facility achieved LEED Silver certification.


