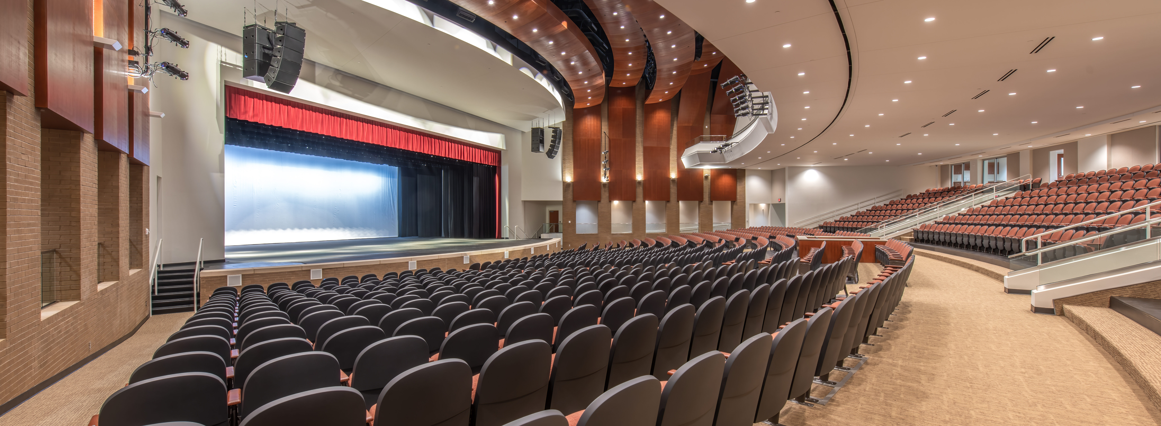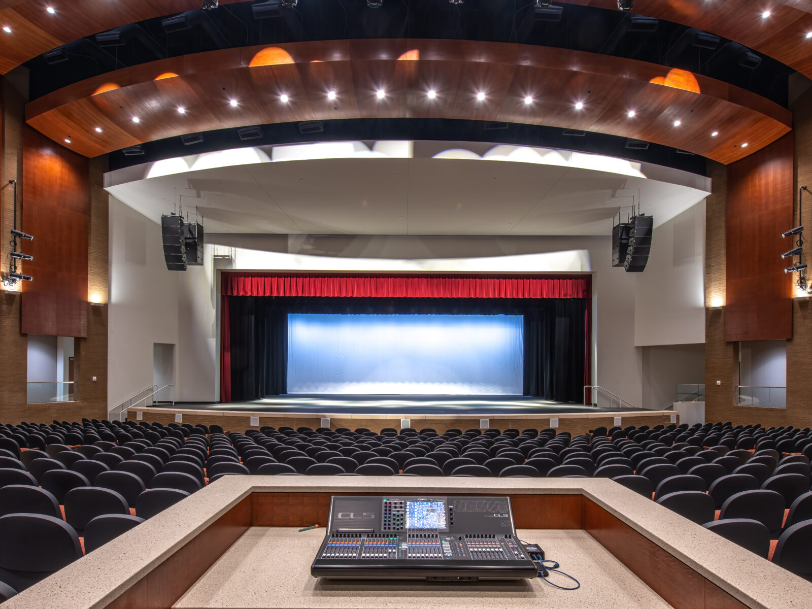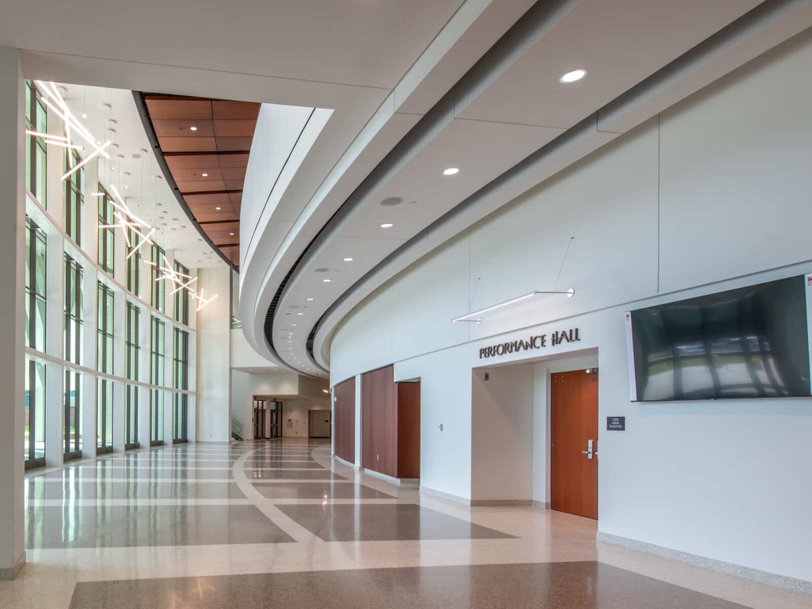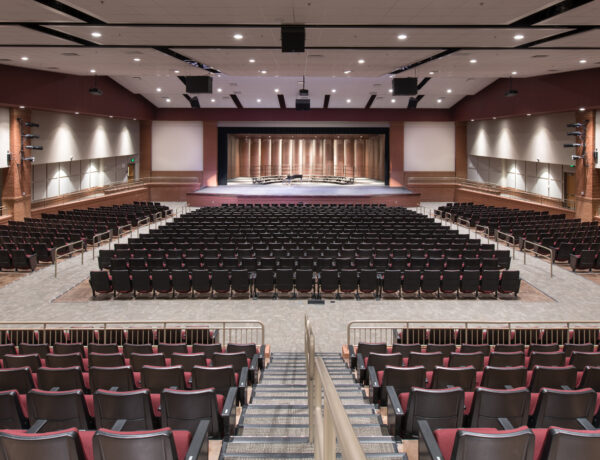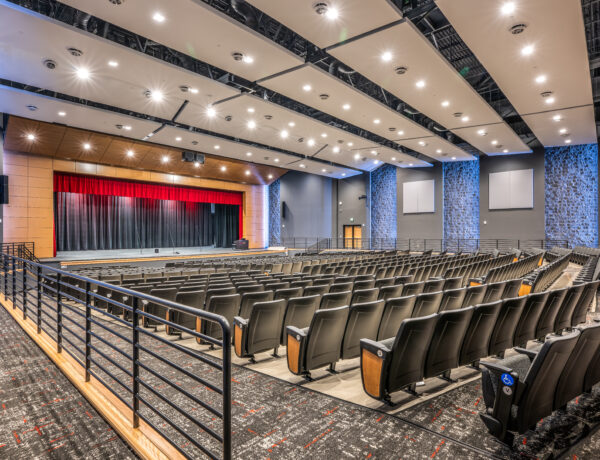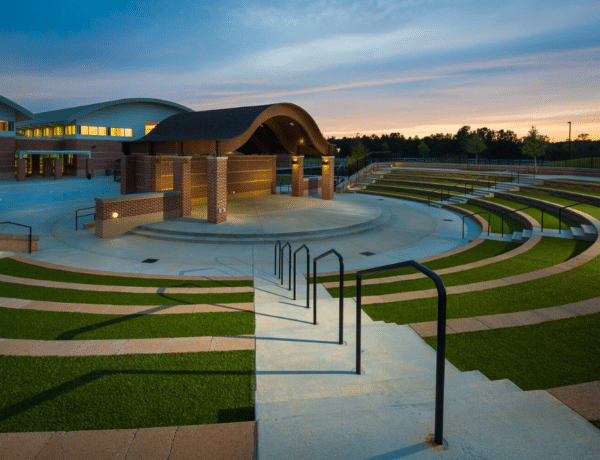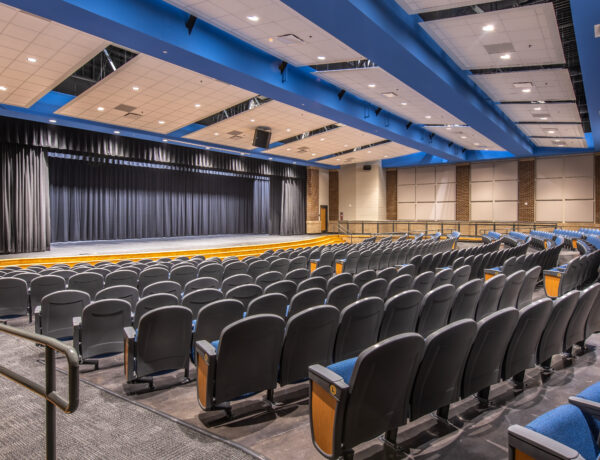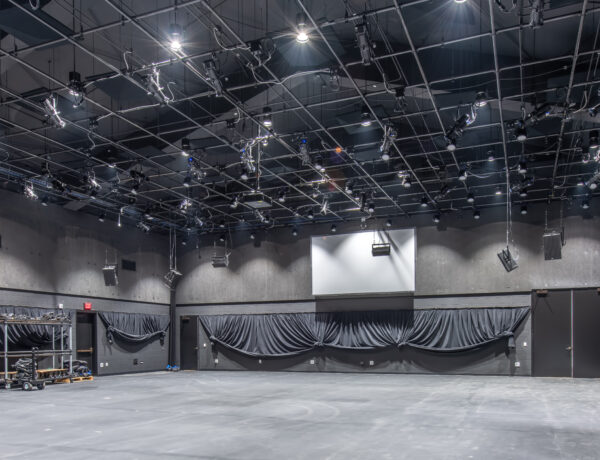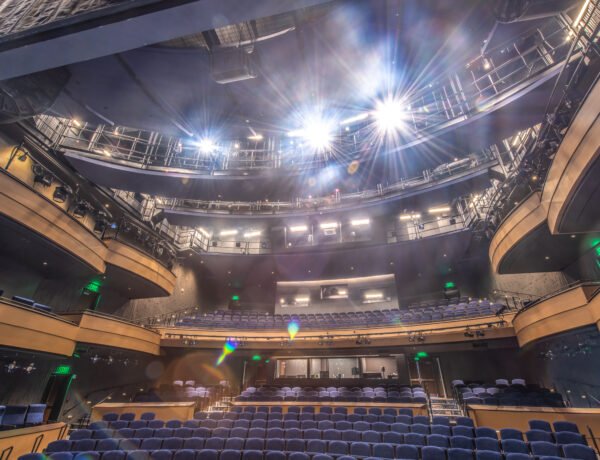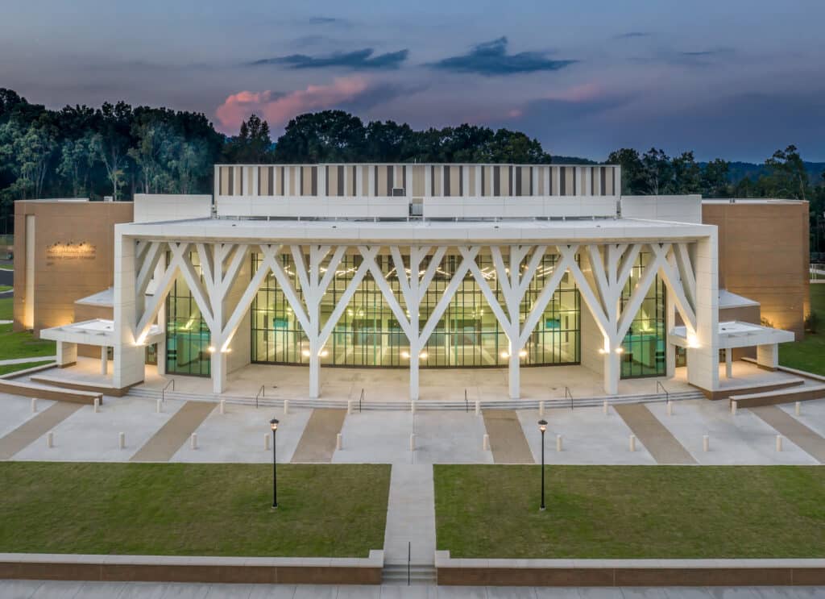
An Innovative Performance
Due to the complex design of the facility, the Carroll Daniel team utilized Virtual Design and Construction (VDC) tools to ensure a flawless production. The Carroll Daniel VDC team worked with subcontractor partners to coordinate work being performed by the different trades – ensuring seamless integration of their efforts. The use of Building Information Modeling (BIM) allowed Carroll Daniel to create a detailed digital representation of the FoCAL center, offering a comprehensive overview of the entire project before any physical construction began.


