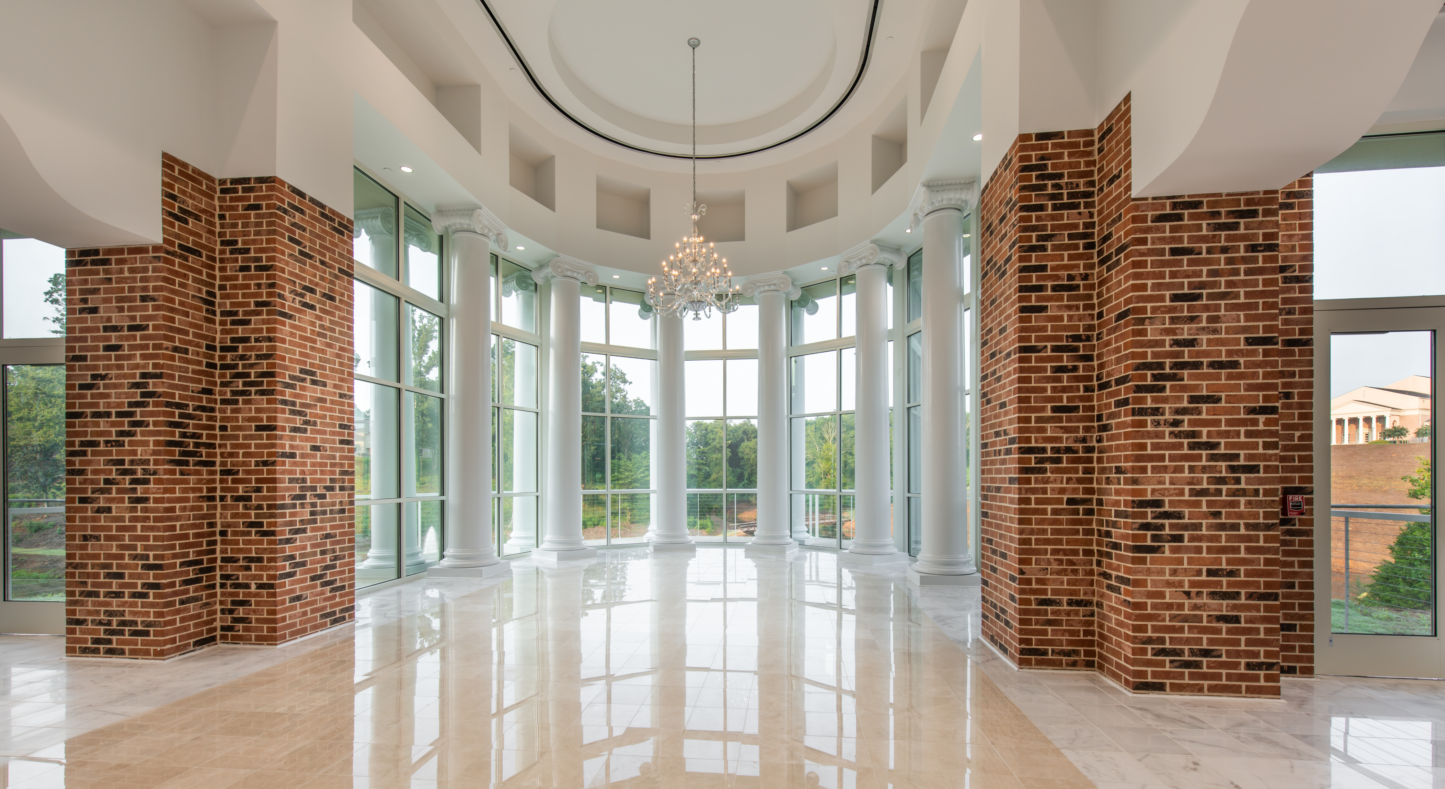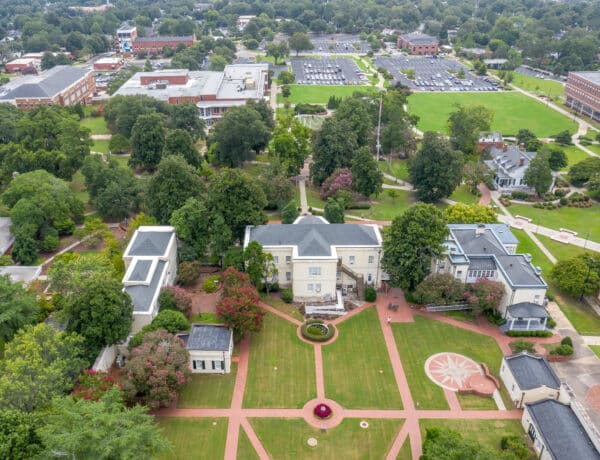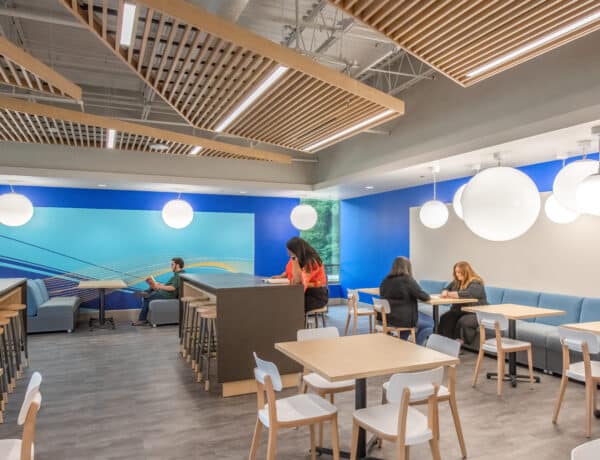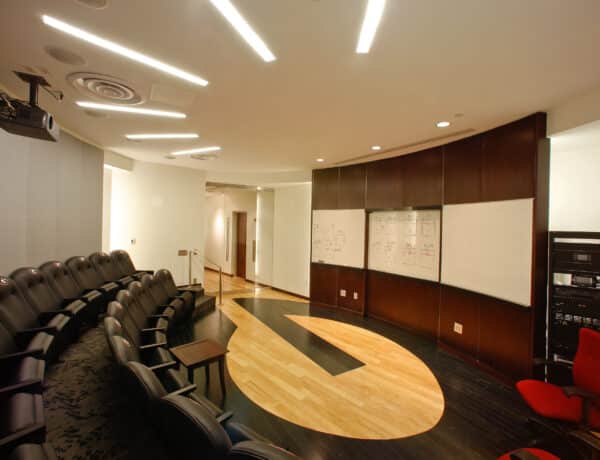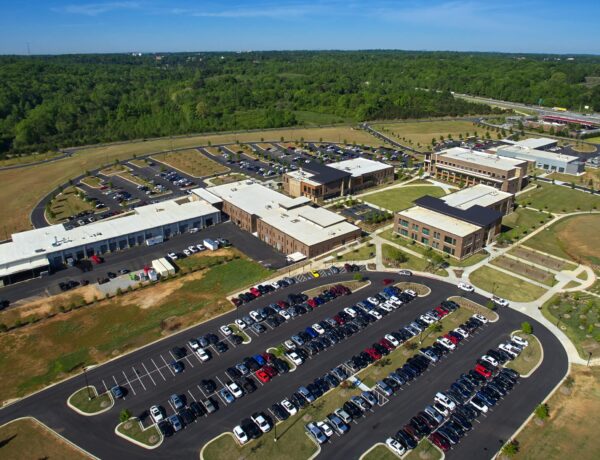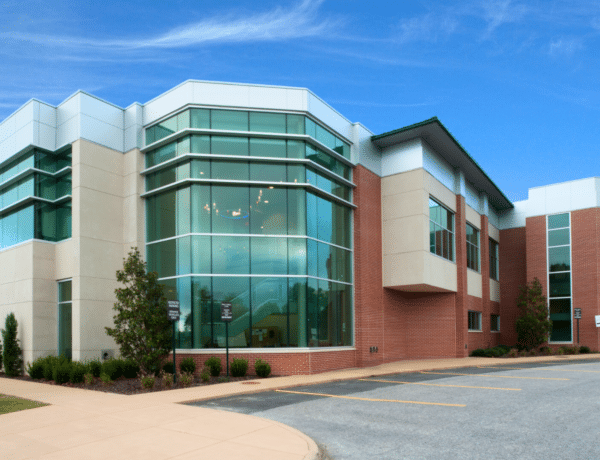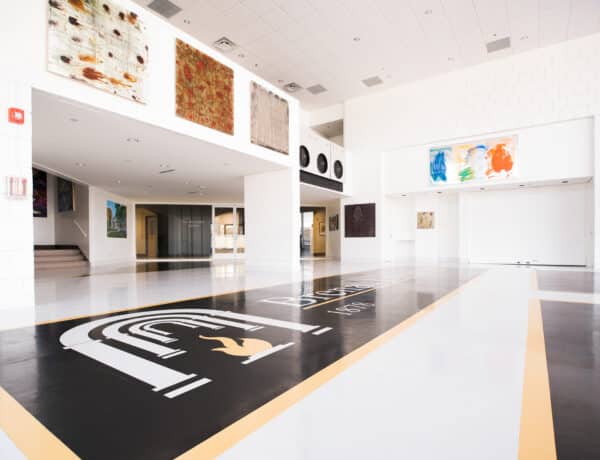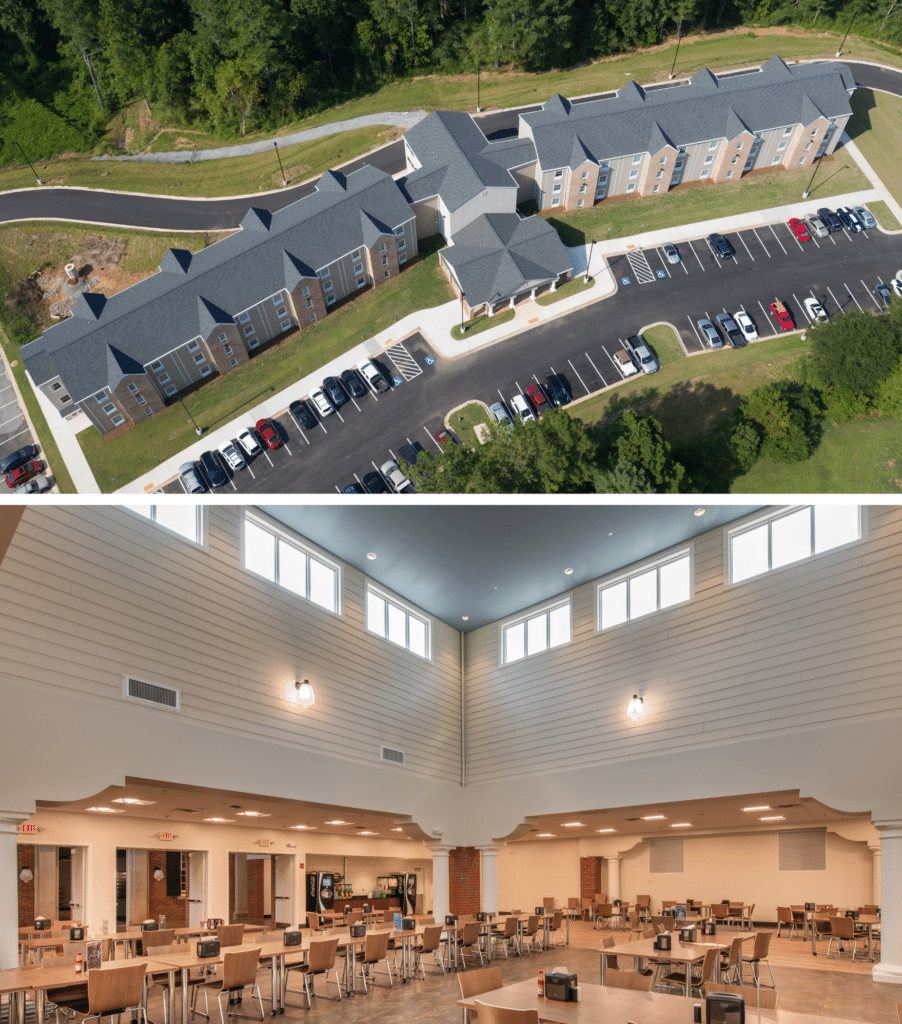
One Team, Three Projects, Simultaneous Construction
This 3-project campus expansion program included construction of a new Black Box Theater, a Residence Hall, and an expansion of the existing Gordy Dining Hall.
Reinhardt University Theater
The theater project includes a 300-seat black box theater, conservatory, portico, grand lobby, box office, north and south loggias, green room, performance studio, paint shop, scene shop, wardrobe shop, media classroom and faculty offices.
Eagles View Residence Hall
The new Eagles View Residence Hall includes a central teaching and learning hub flanked by two 92-bed wings.
Gordy Dining Hall Expansion
Gordy Dining Hall was expanded to make it two-thirds larger than the existing space. Renovations included upgrades to mechanical systems and food service preparation areas.
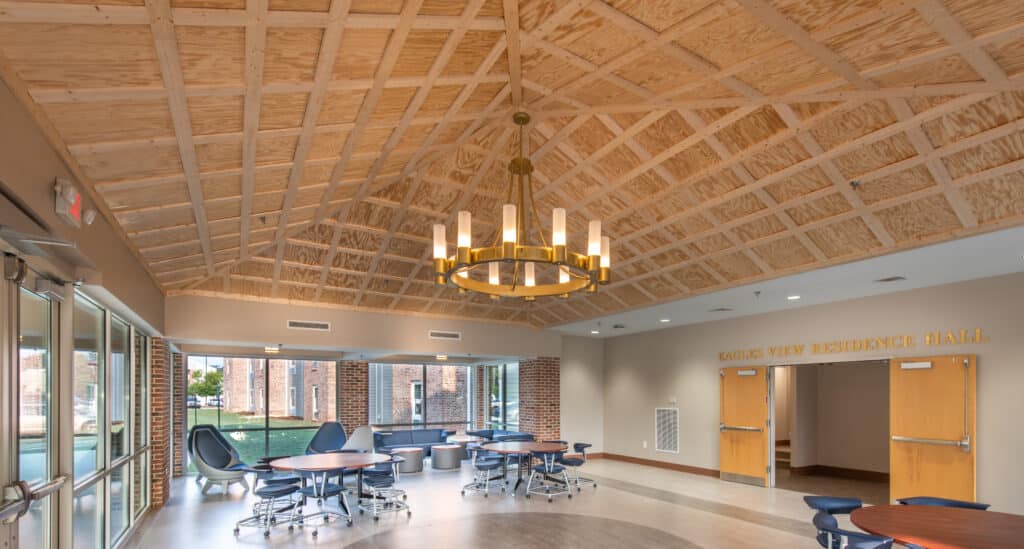
Projects Complete Before the Start of Fall Semester
Meticulous planning and project management resulted in the three projects being completed on schedule. Our project team’s diligence, constant communication and creative solutions were the only way constructing three projects simultaneously on an active campus could result in a successful delivery for the client


