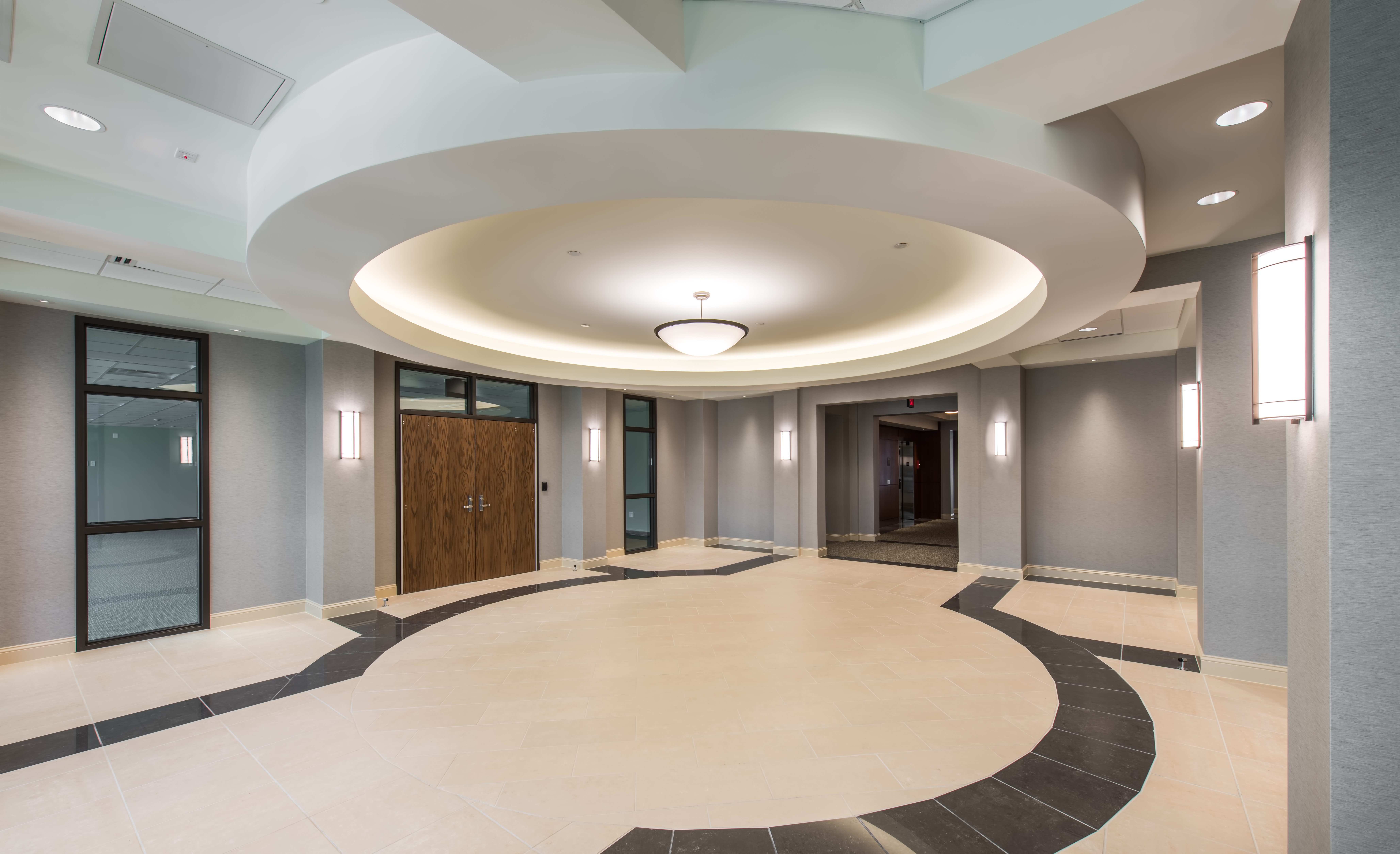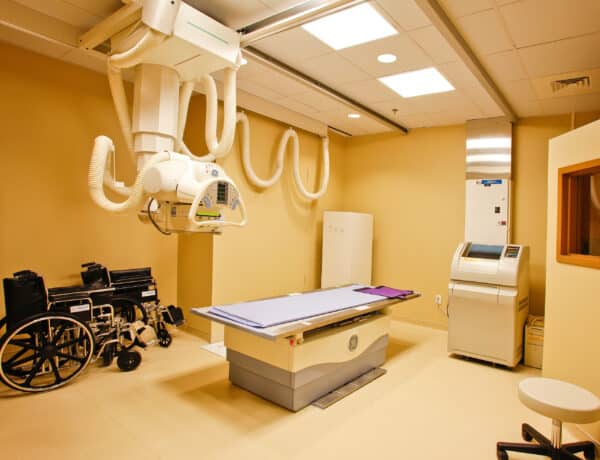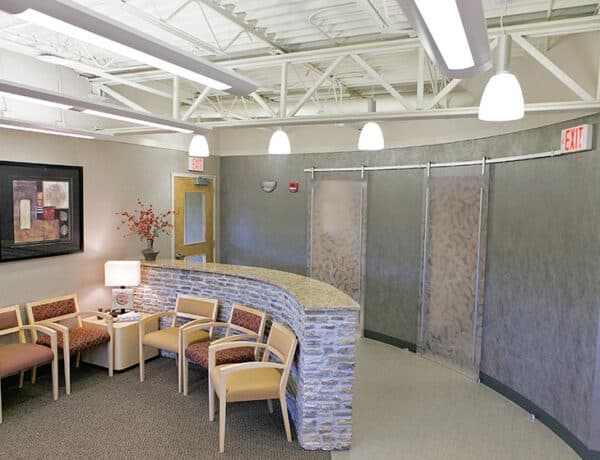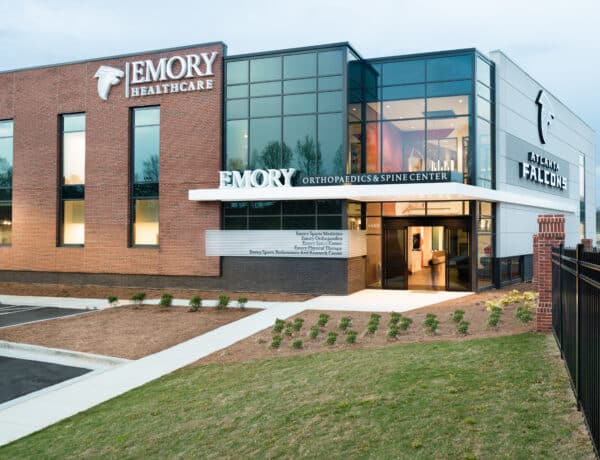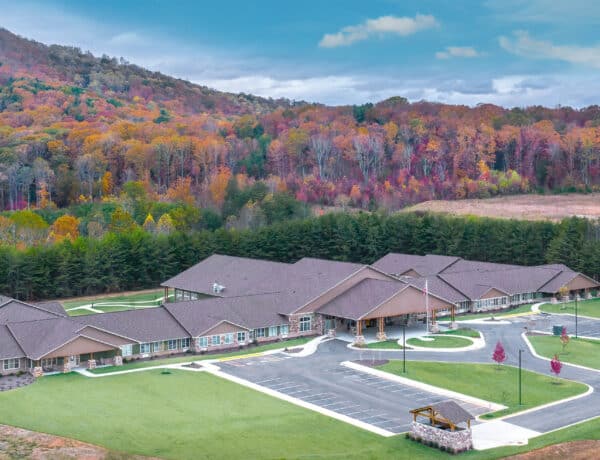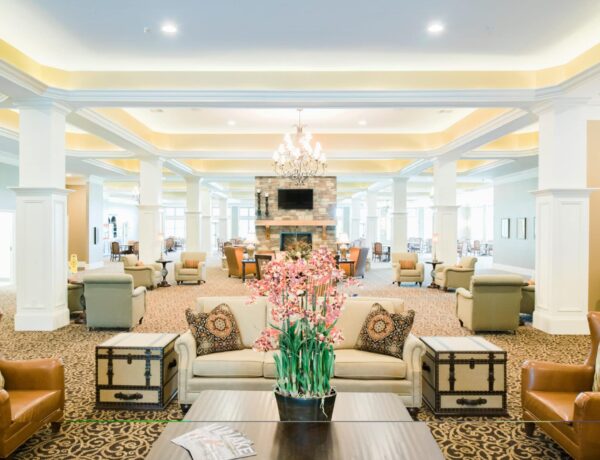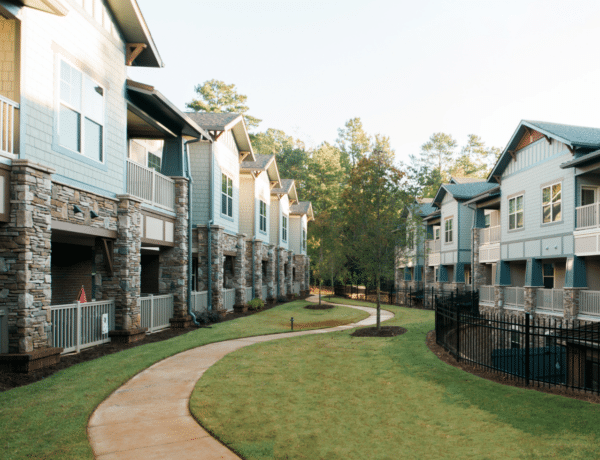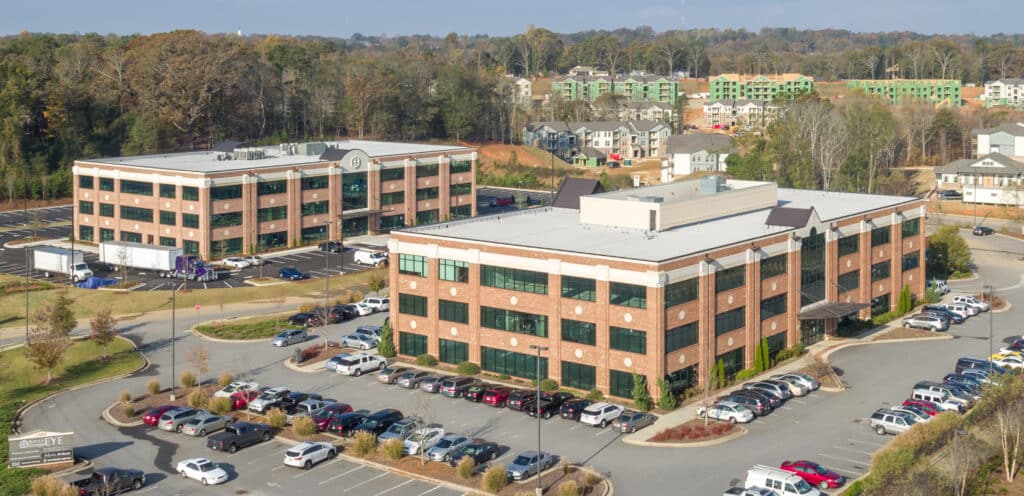
Project Highlights
Carroll Daniel was selected by a satisfied repeat client to build a set of three-story medical office buildings to serve the growing North Georgia Healthcare community. With each building spanning 67,167 square feet, this development occupies a 4.5-acre campus in Gainesville, GA. The three-story design of the buildings accommodates various medical facilities and services required by the community.
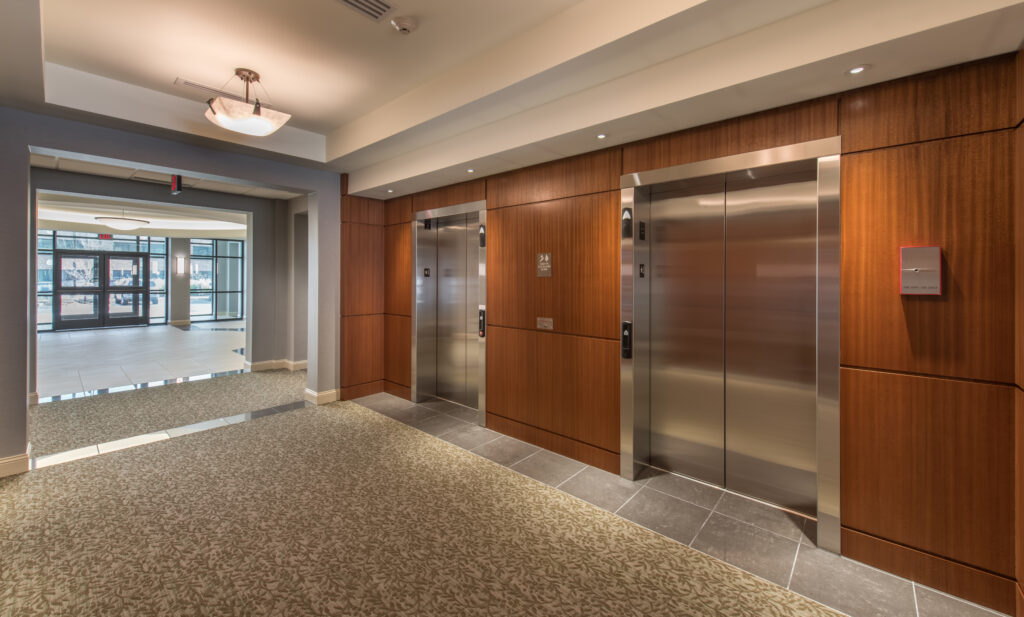
Checking the Vitals
The medical office buildings feature Class A office space, offering a professional and comfortable environment for healthcare practitioners and staff. With a combined 134,000 SF, this development provides ample room for medical practices and services. Adjacent to the Northeast Georgia Medical Center, Parkway Professional Buildings A & B provide convenient access for patients and facilitate collaboration between healthcare professionals.


