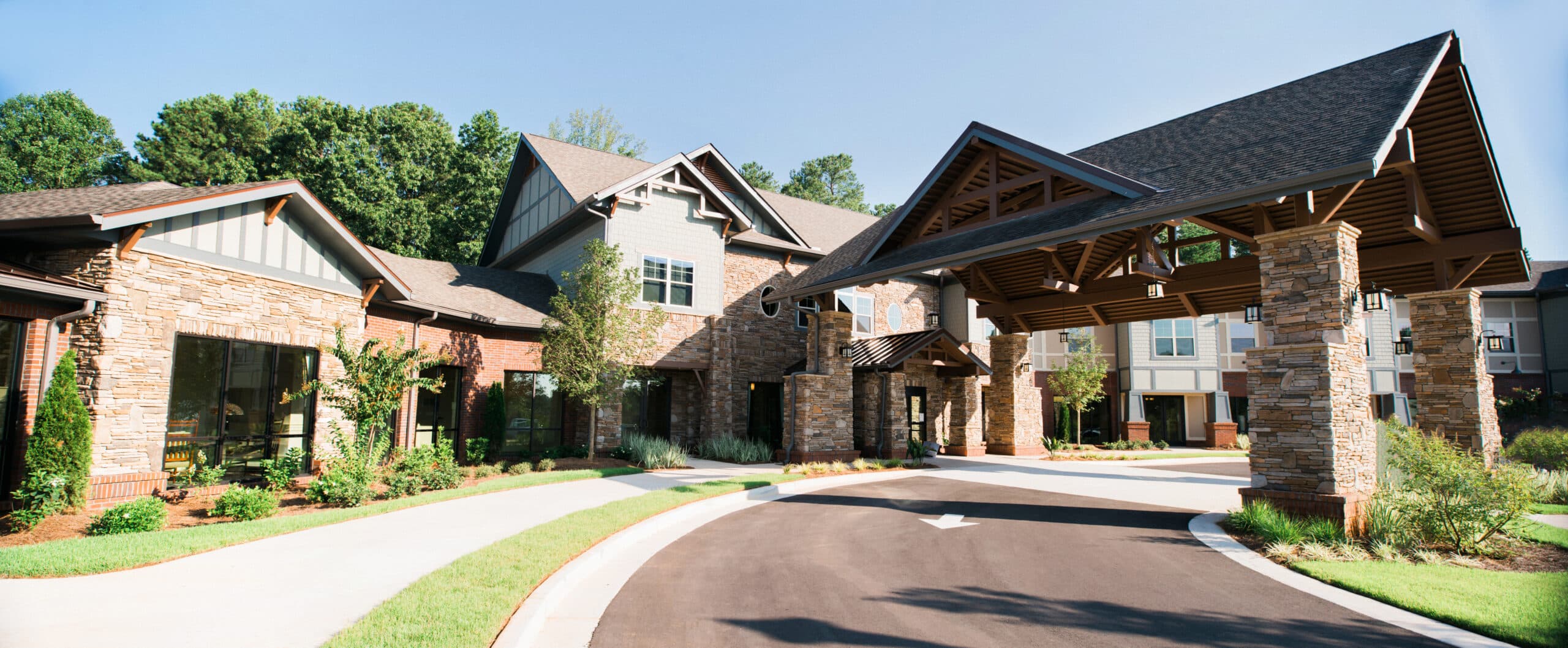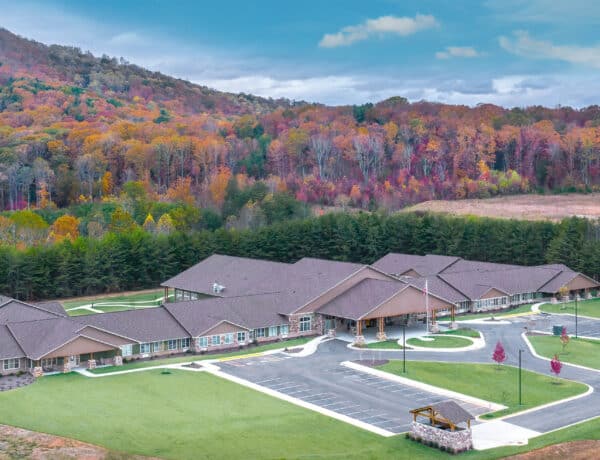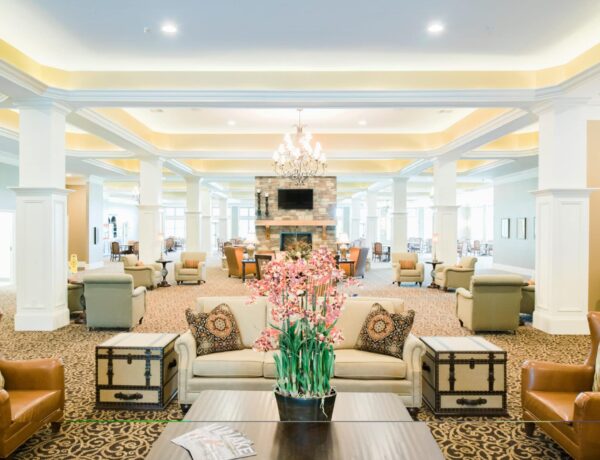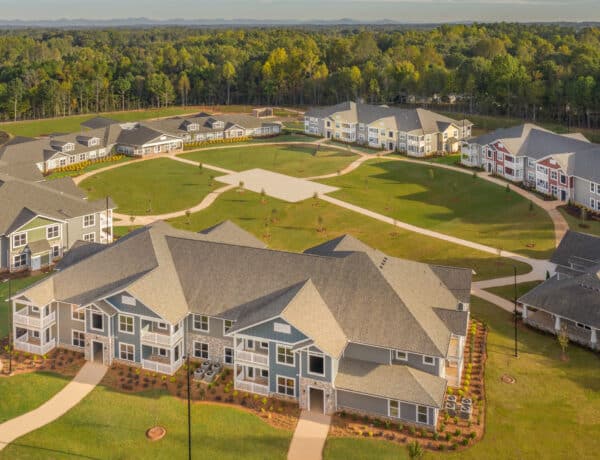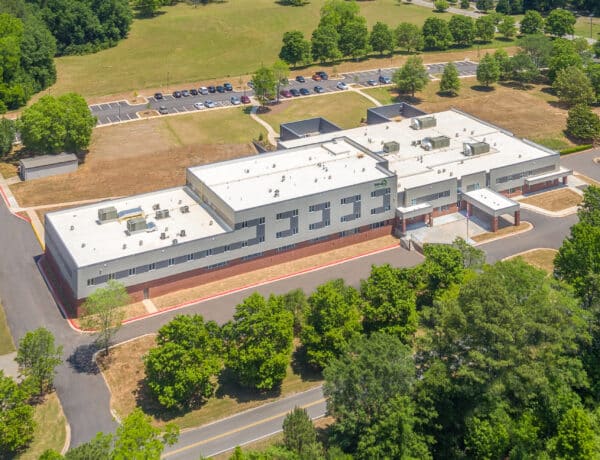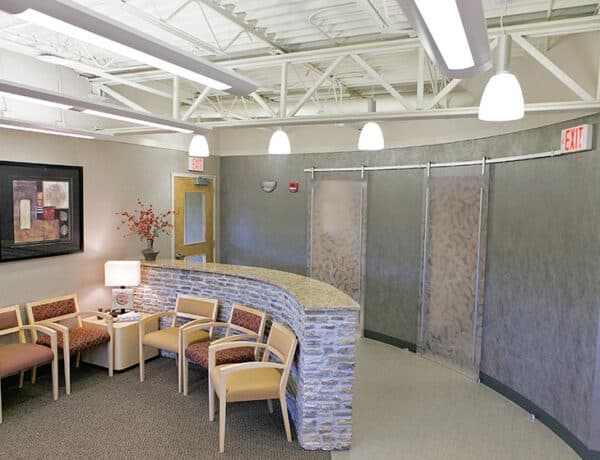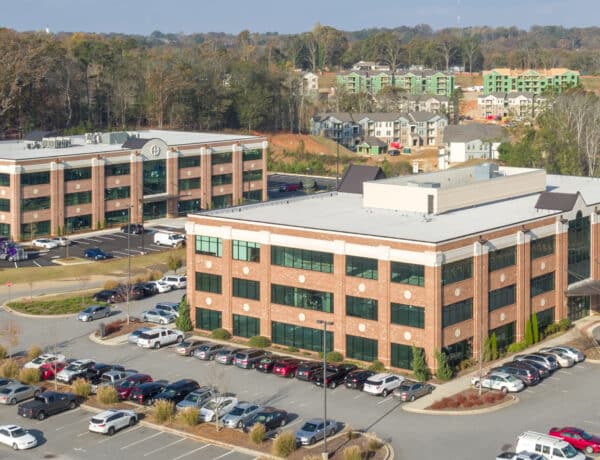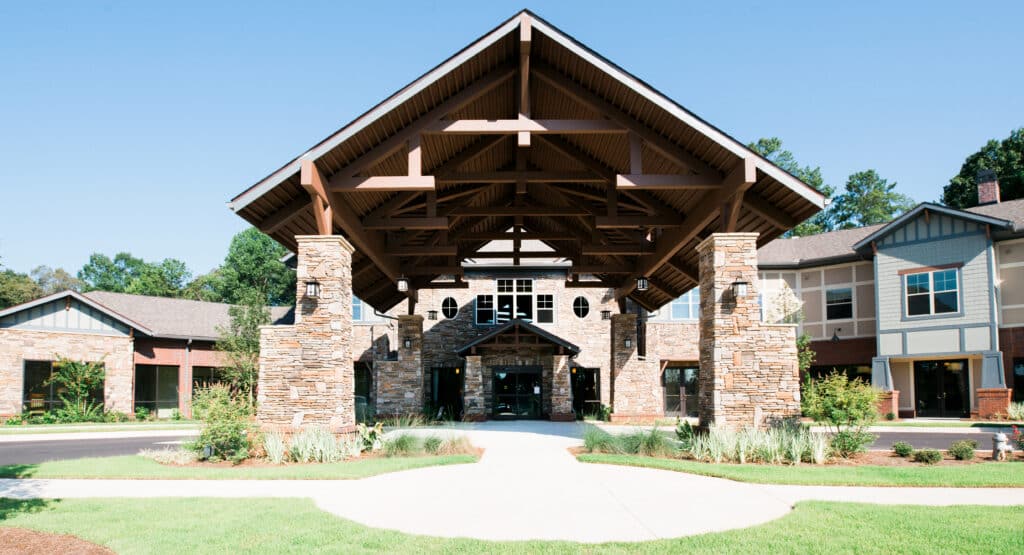
Achieving Schedule Without Losing Quality
This three-story, 117,072-square-foot senior living facility building includes 38 independent, 44 assisted living and 18 memory units. The overall design of the structure consisted of engineered cold formed steel, structural steel, hollow core planks, light gauge metal trusses, and several concrete/modular retaining walls that helped with the terrain of the site. Aggressive scheduling management allowed Carroll Daniel to successfully complete the project within 12 months of final permitting, two months faster than originally negotiated, at the request of the owner.
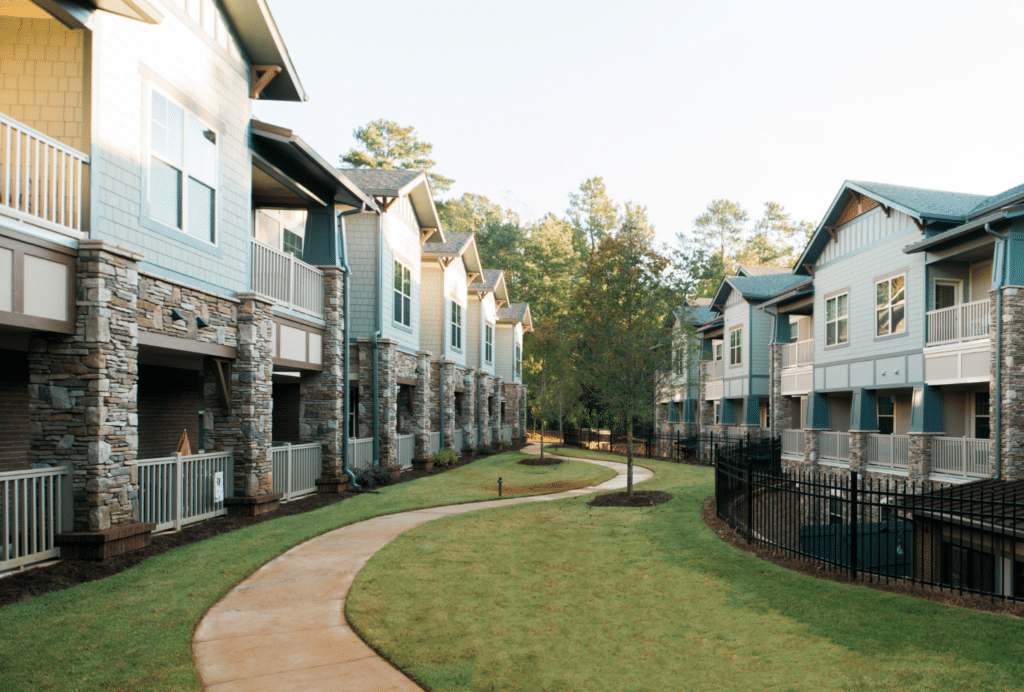
An Award-Winning Facility
Carroll Daniel’s project team on the Noble Village Assisted Living Facility project received a first place Build Georgia Award for demonstrating construction excellence and commitment to the client. With weekly site meetings and regularly scheduled OAC meetings (Owner, Architect, and Contractor), the Carroll Daniel project team remained dedicated to the client throughout the entire construction process. Fostering good communication between field personnel ensured the schedule was not only met but exceeded and that the building was built soundly with a high-quality standard.


