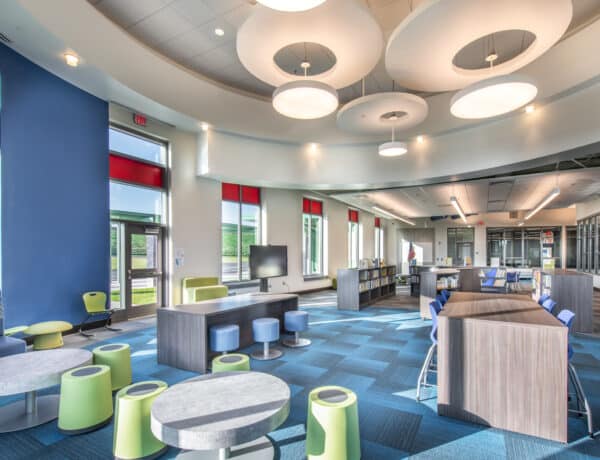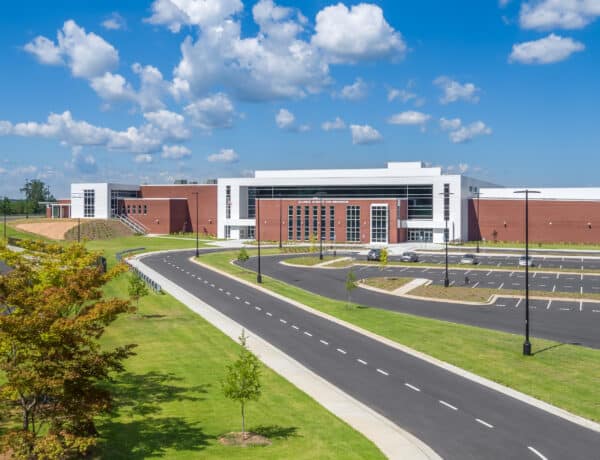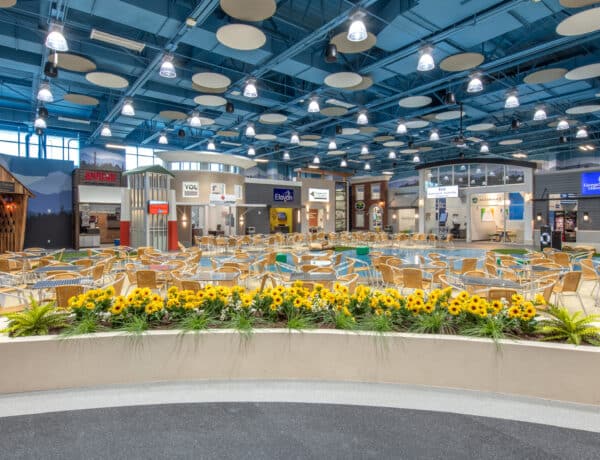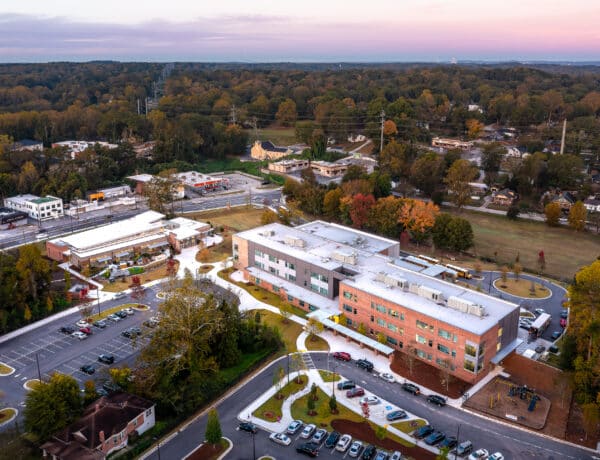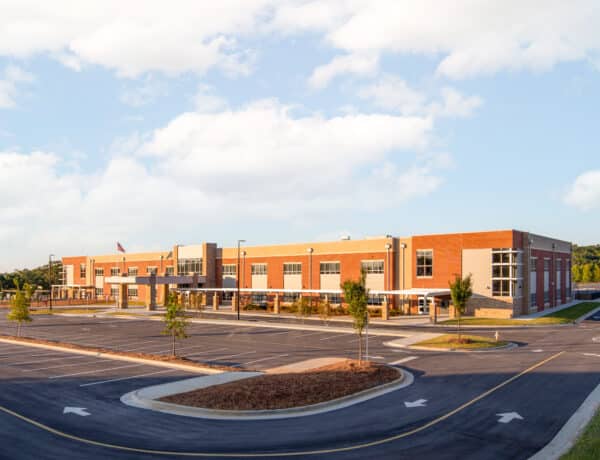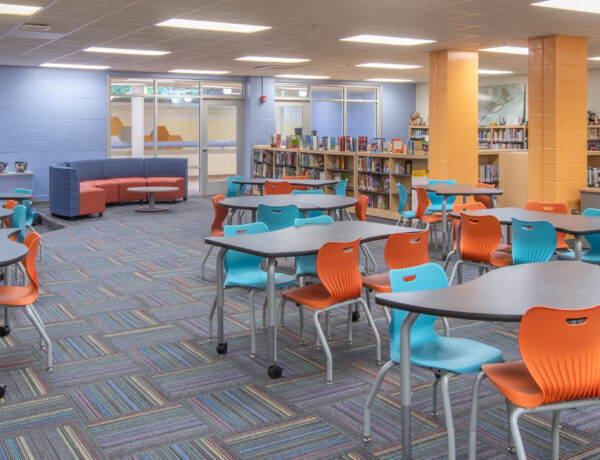By the Numbers
Loganville Elementary School was a new elementary school on a 98-acre site. The building was constructed of steel with spread footing foundations and the exterior skin was made of CMU with brick and cast stone accents. The project also included artificial turf play fields and an amphitheater.
116,00 Square Feet
250,000 Bricks Laid
900+ Students Served
30,000 Square Feet of Epoxy Terrazzo Flooring
71 Pieces of Architectural & Structural Precast
28 Skylights & Vaulted Roofs
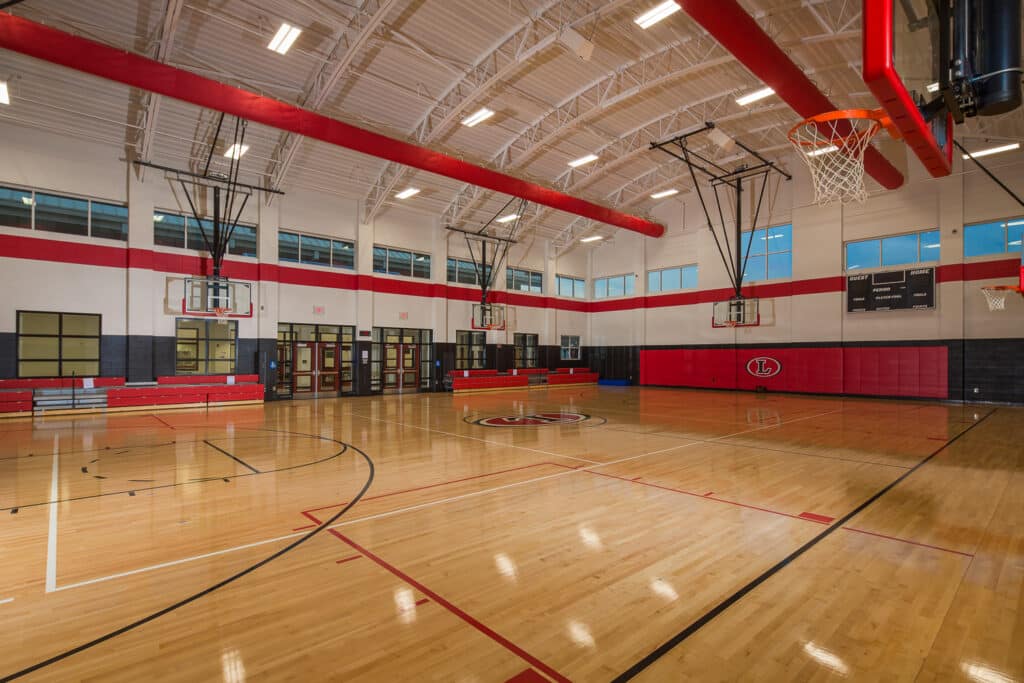
From Groundbreaking to Ribbon Cutting in Just Over a Year
Loganville Elementary had an extremely accelerated fast-track schedule of only 13 months. Achieving the schedule was a tremendous accomplishment of planning and execution. The team worked tirelessly to maintain a flexible schedule, which was continuously updated to accommodate changes. The project was meticulously sequenced to complete activities as early as possible to ensure on-time delivery.



