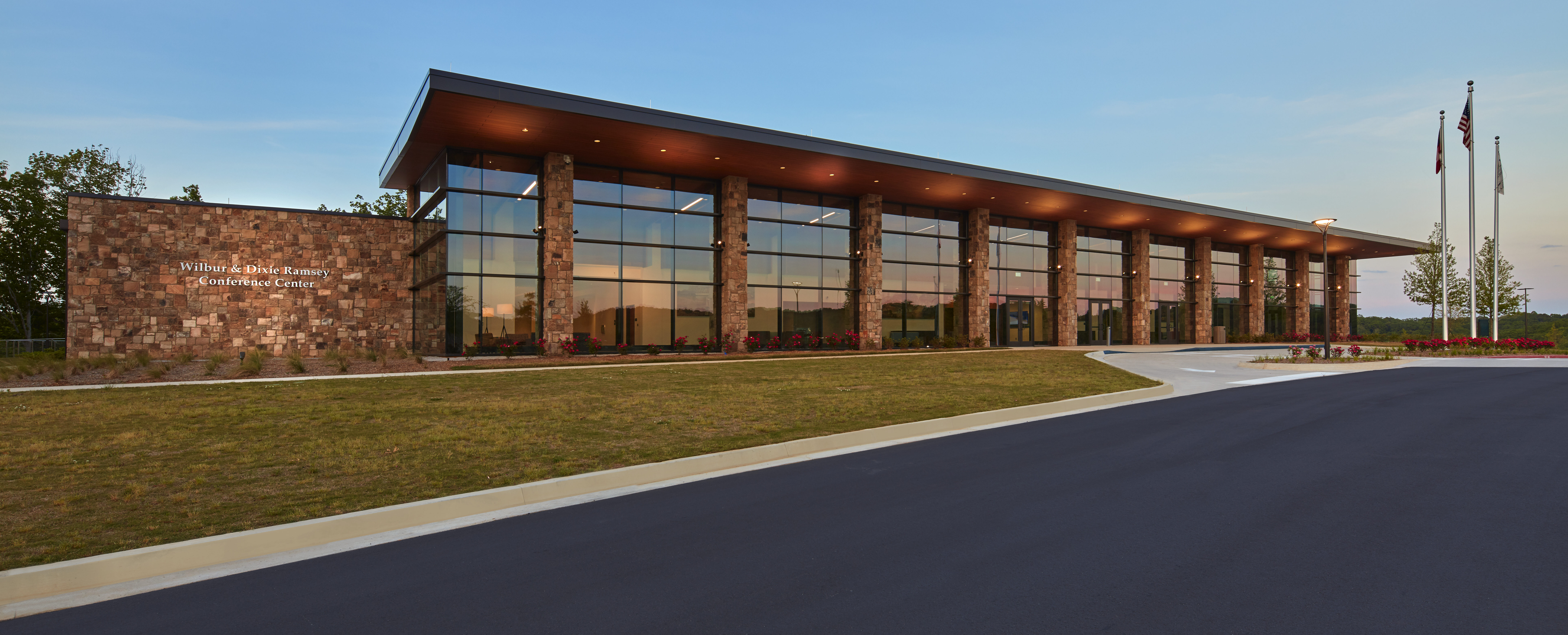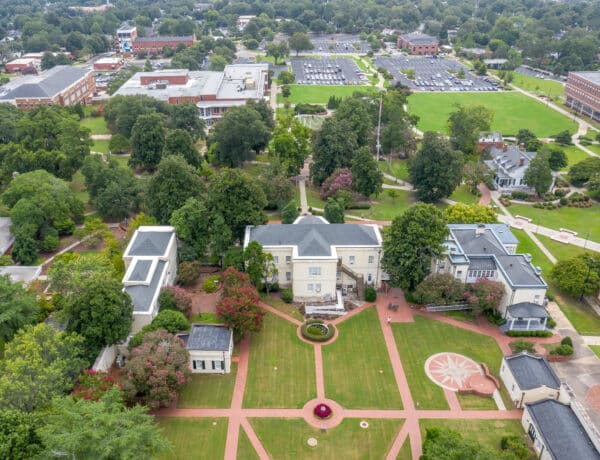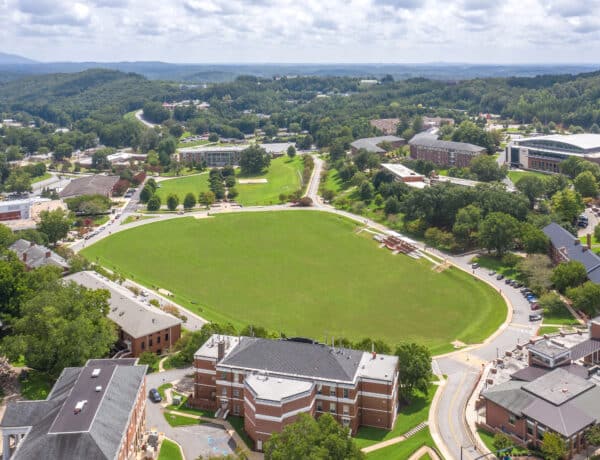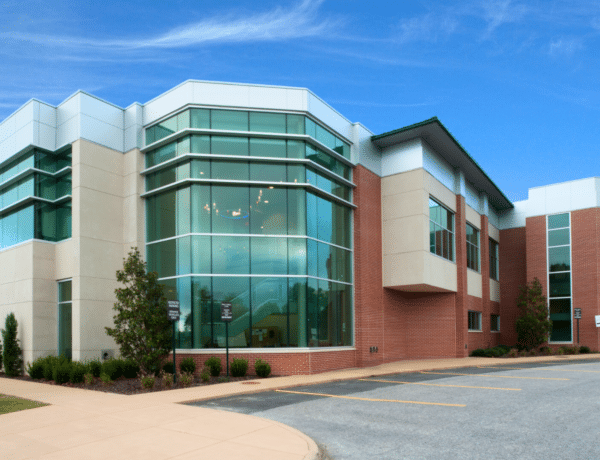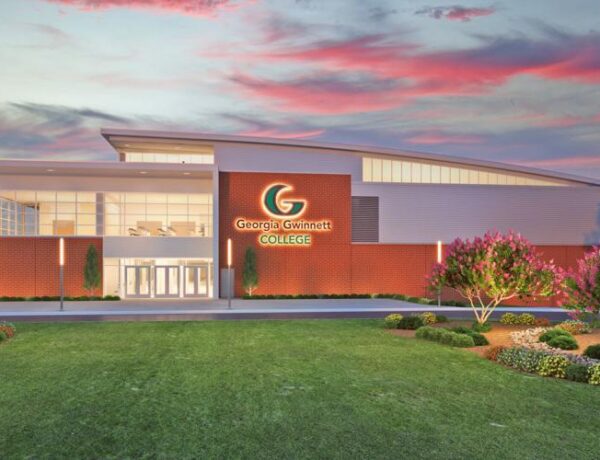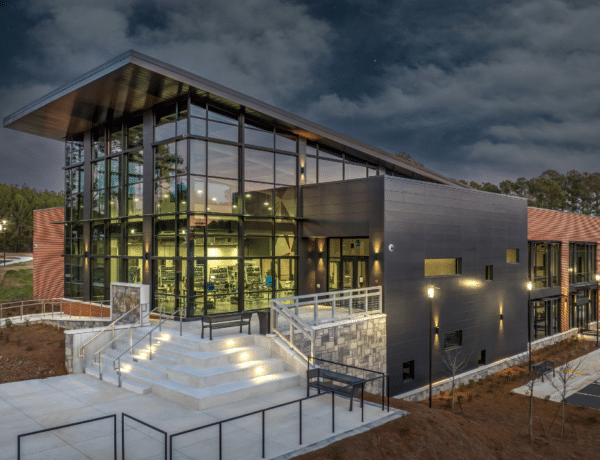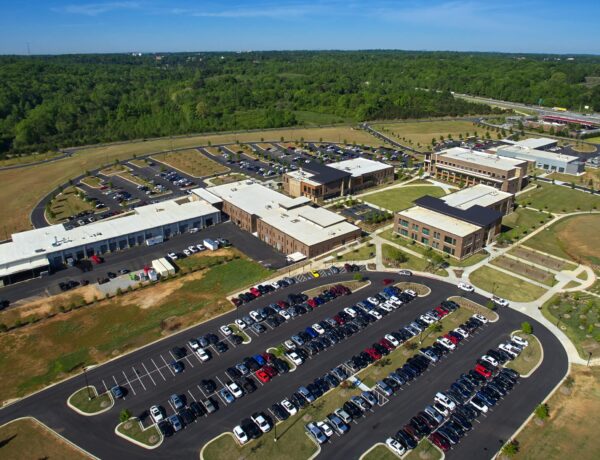An Entirely New Campus
A new state-of-the-art, six building technical college campus to impact and teach the workforce of the future. The project was a $100 M investment consisting of 337,861 square feet on 94 acres. Lanier Technical College was the first new technical college campus in Georgia in decades.
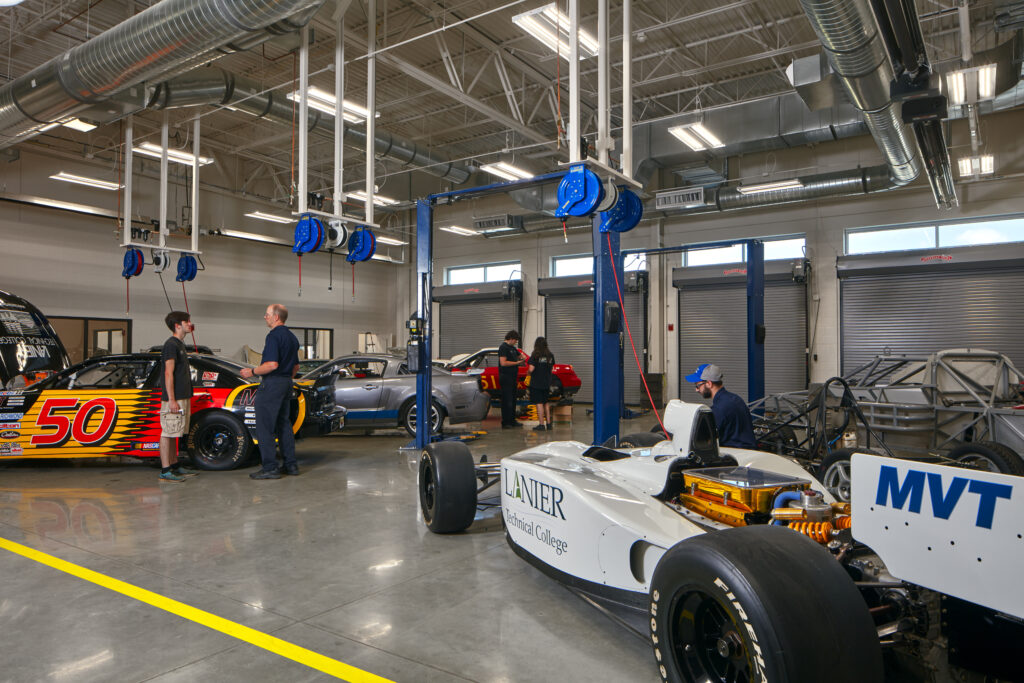
Training the Workforce of the Future
The new Lanier Technical College campus presents incredible new opportunities for workforce development, technical training and the thriving business climate. The new campus will accommodate 5,000 students, allowing the College the capacity to double the size of its student population since moving to the new location. The facilities are equipped for exceptional learning environments, and provide for additional instructional programs that are critical to the economic growth of Georgia. Some of these new programs include: marine engine technology, poultry science technology, wireless engineering technology, mechatronics, construction management and expansion of the nursing program. The campus also has outdoor instructional space, including a commercial truck driving range and a burn tower for fire science instruction. As Governor Deal put it, the new Lanier Technical College is truly “a 21st-century campus for a 21st-century workforce.”
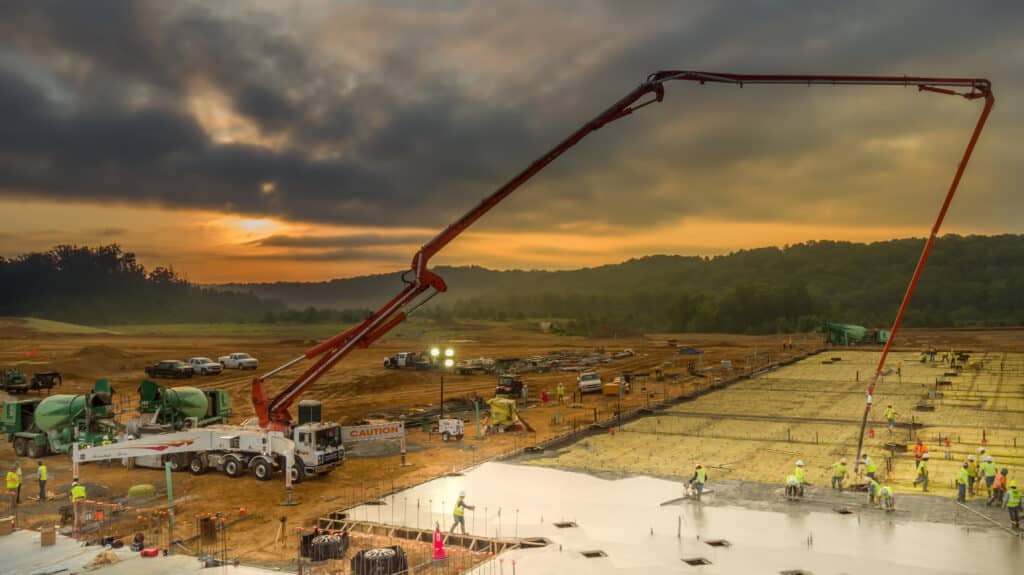
The Key to a Successful Delivery
A clear and concise management approach is a necessity when working on a project of this scale. Our team developed a phasing plan with a Lean Construction Process Approach to ensure that the flow of work was as efficient as possible. There were multiple structures and an accelerated schedule that needed an effective roadmap with sub trade buy-in to make the project a success. This process along with pull planning sessions reduced waste, improved efficiency, and saved the owner money.


