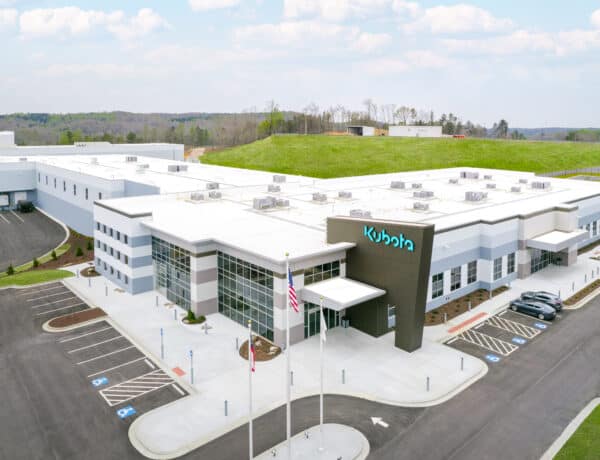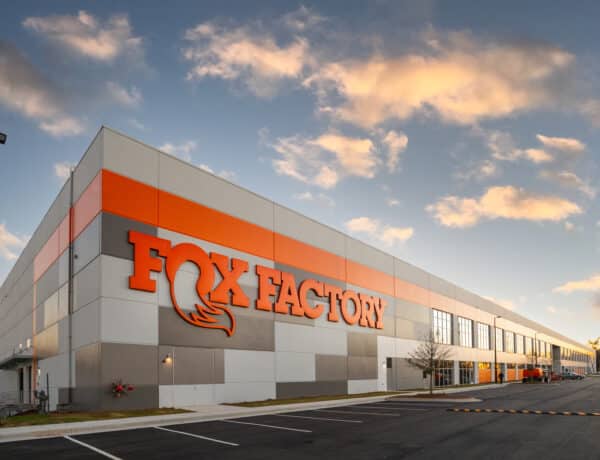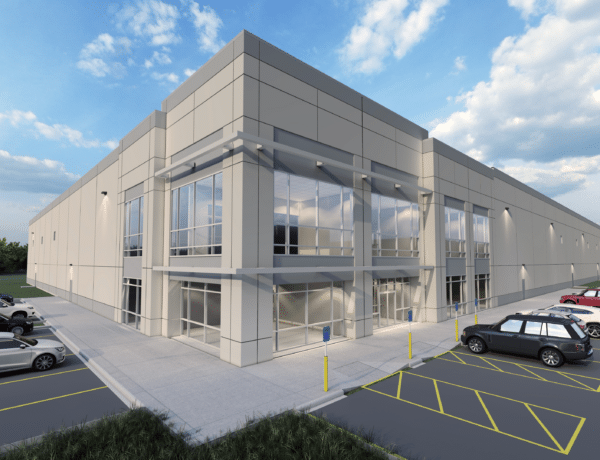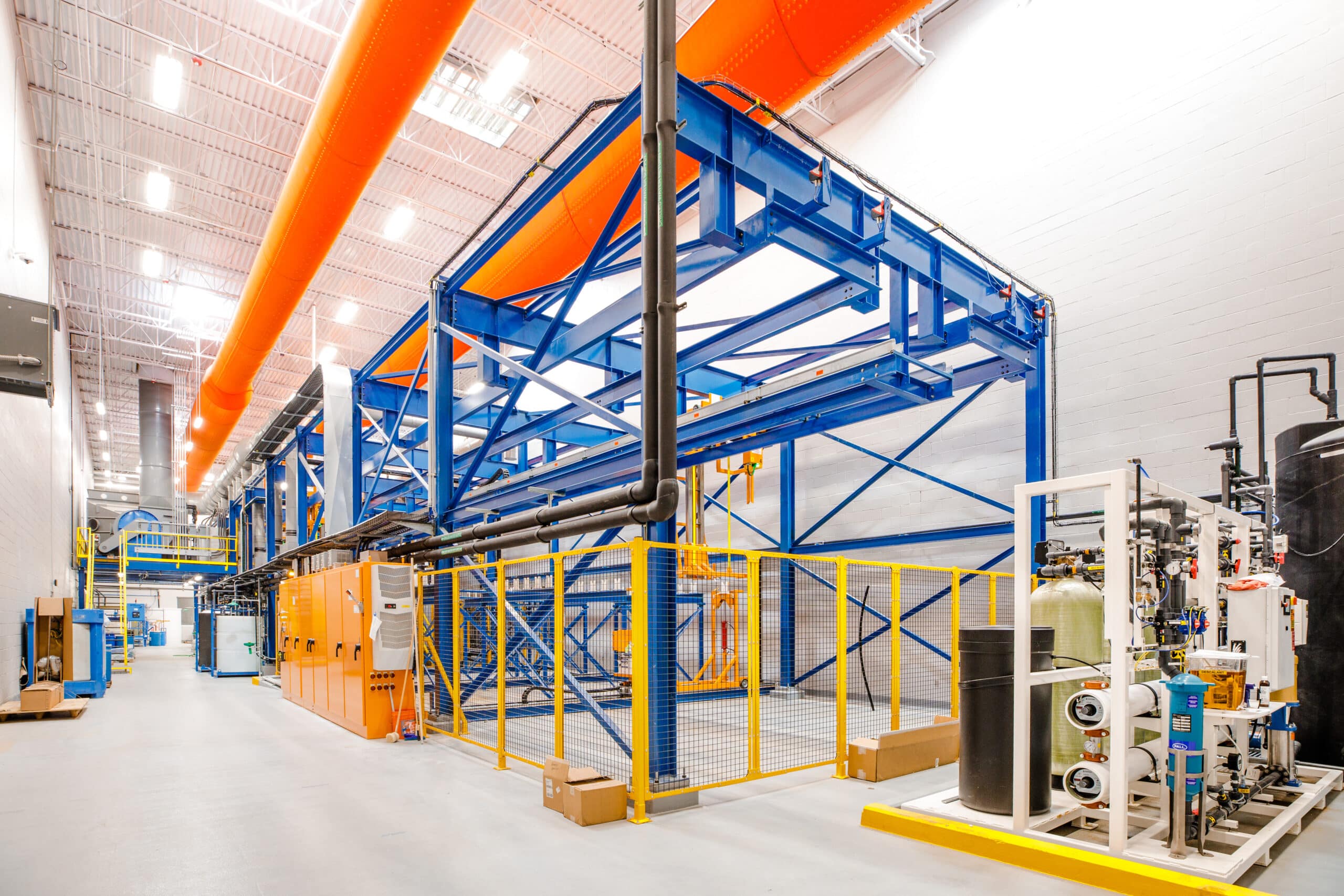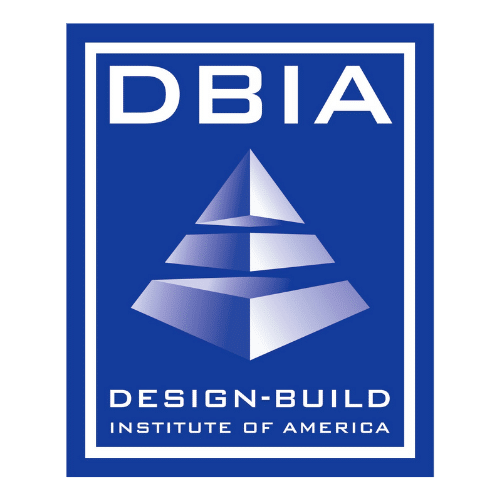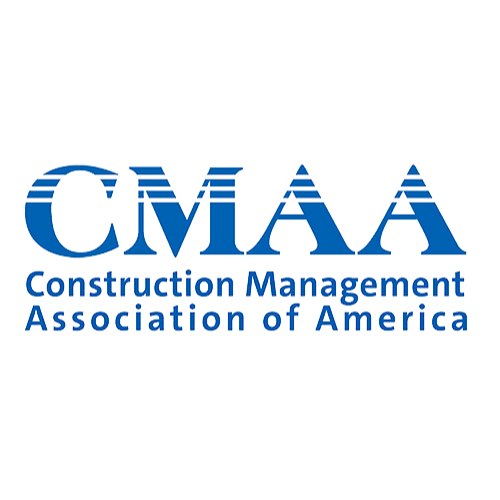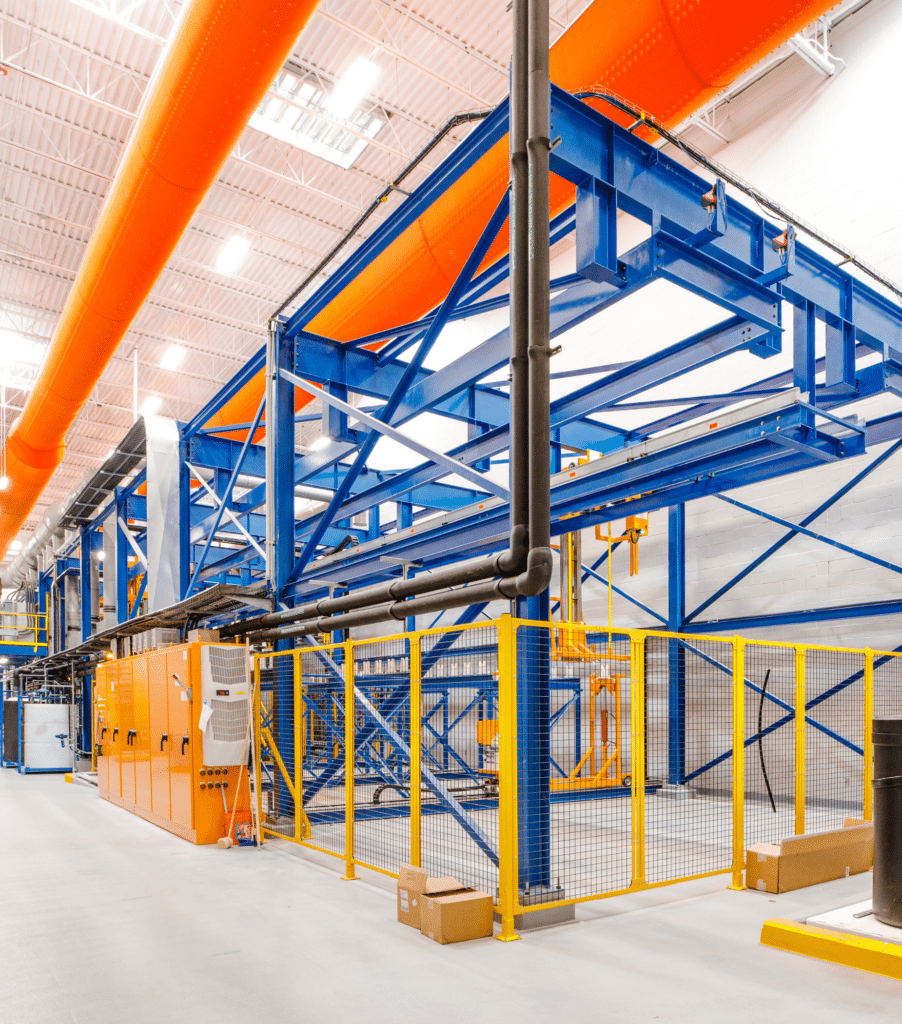
We Build for Long-Term Success
Trusted since 1946, Carroll Daniel continues to evolve alongside our network of global manufacturing powerhouses, supporting their growth and advancing their capabilities. Our integrated approach pays dividends to our clients during the crucial planning stages, where 80% of their time and money savings are on the line. By leveraging our capabilities, we investigate sites, facilities, MEP, equipment, and operations from every possible angle, presenting options and opportunities that give clients a competitive edge. Adaptability is engrained in our DNA, enabling us to swiftly adjust and cater to our clients’ ever-changing needs, while maintaining schedules and budgets with discipline. Our high standards of quality and precision lead to flawless execution, and it’s through our resounding commitment to client success that we form long-term partnerships where ideas and innovation flourish.
Client Partnership Highlight
Carroll Daniel is committed to partnership with our clients. We believe that being a premium builder means providing a premium level of customer service, which leads to helping our clients reach their goals – beyond just the project build. Carroll Daniel has been partnering with Kubota Manufacturing of America since 2010 on projects of all sizes amid their exciting business growth. We are proud to showcase the impact their company is having on economic and workforce development, not just in Georgia, but globally. Watch the early stages of the Kubota North America Research and Development Facility unfold in this recap video of the groundbreaking ceremony, where Georgia Governor Brian Kemp, Kubota executives, Carroll Daniel President & CEO Brian Daniel, and design-build team members kick off construction of the 133,000 SF facility on a 280 acre site.
Key Capabilities That Translate to Our Competitive Edge
- Economic Development Incentive Consulting
- Environmental Impact Assessment (EIA)
- Boundary Survey
- Topographical and Environmental Study
- Geotechnical Testing
- Stream & Wetland Delineation Study & Rezoning
- Groundwater Investigation
- Wastewater/Sewer/Utility Assessment
- Master Planning
- Permitting
- Programming & Schematic Design
- Project Budgeting
- Master Planning
- Civil Engineering
- Utility & Wastewater Engineering
- Landscape Architecture
- Architecture
- Interior Design
- Structural Engineering
- Mechanical Engineering
- Plumbing Engineering
- Processing Engineering
- Electrical Engineering
- Scheduling
- Cost Estimating
- Site Development
- Building Construction
- Equipment Installation/Millwright
- Building Commissioning & Equipment Startup
- Facility Support
- Laser Scanning for Existing Buildings
- Special Permit Assistance
- Abatement Survey and/or Abatement of Existing Building
- Building (Code) Analysis
- Structural Analysis
- Special Projects
- Programming
- Value Analysis
Nationally Recognized Results
We take pride in our reputation as a nationally recognized leader in construction. Our well-trained teams work hard to deliver optimal, award-winning results.
Building Successful Global Partnerships
