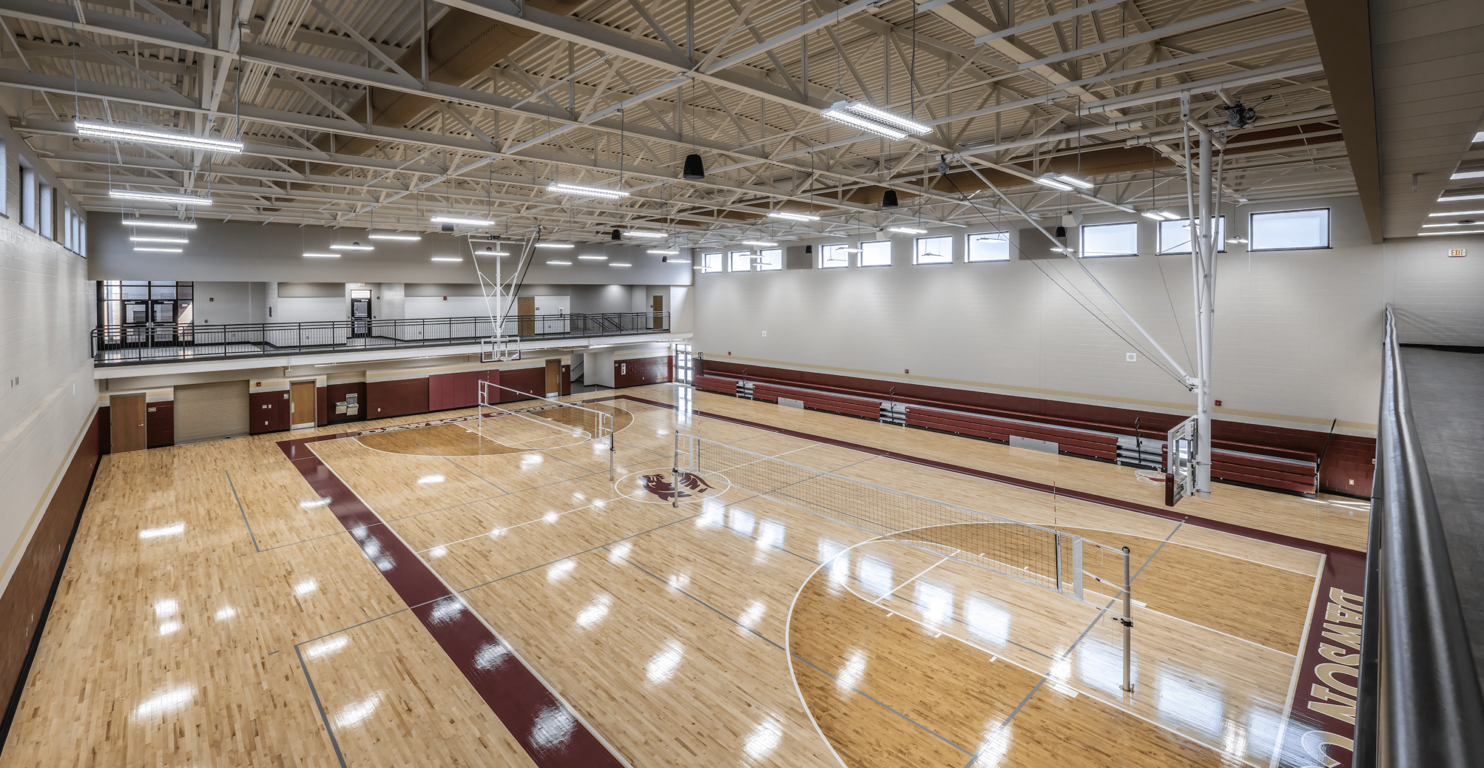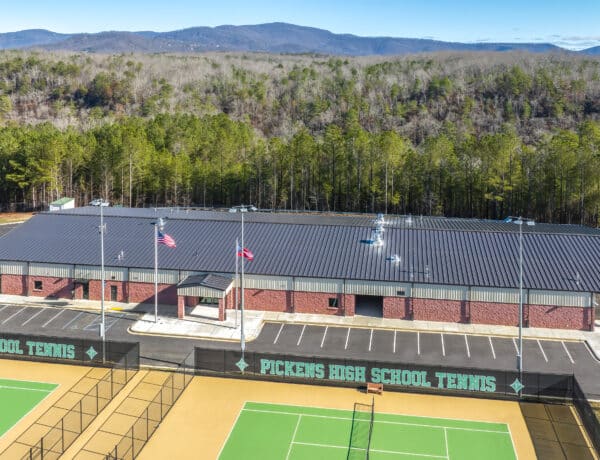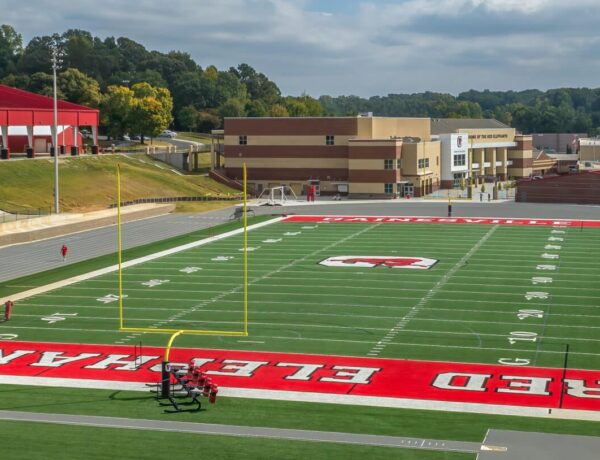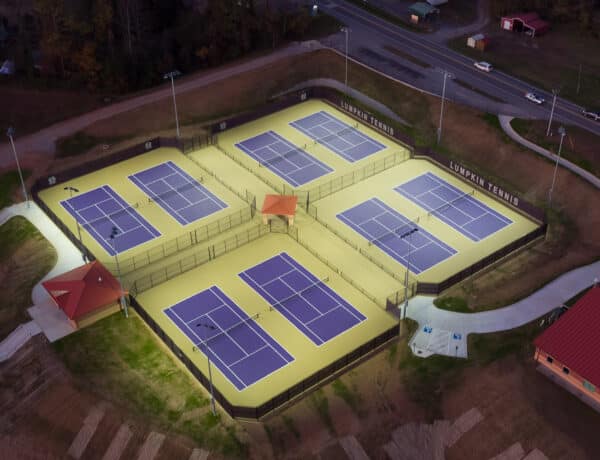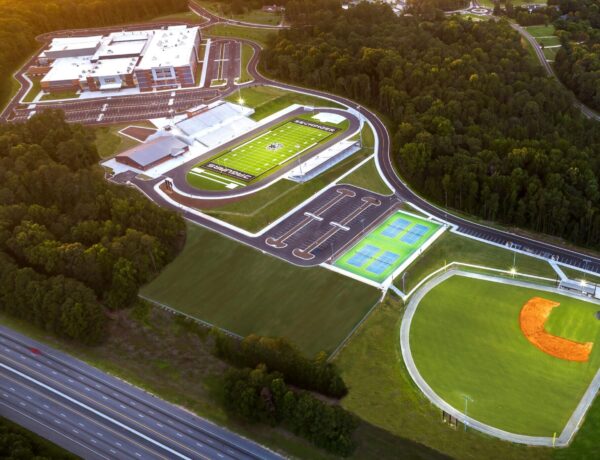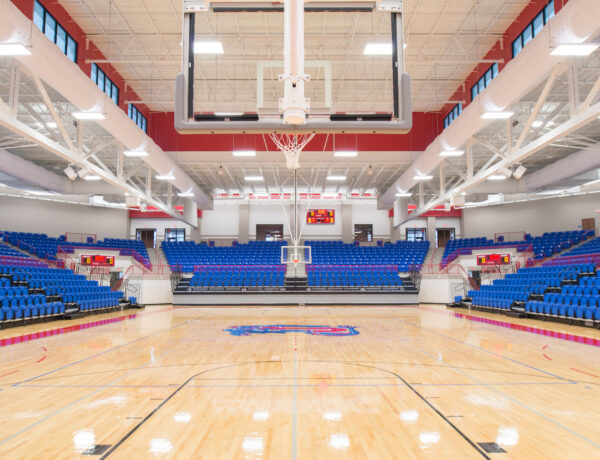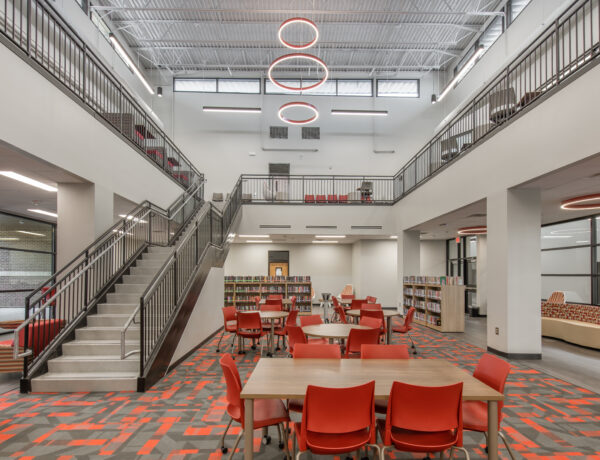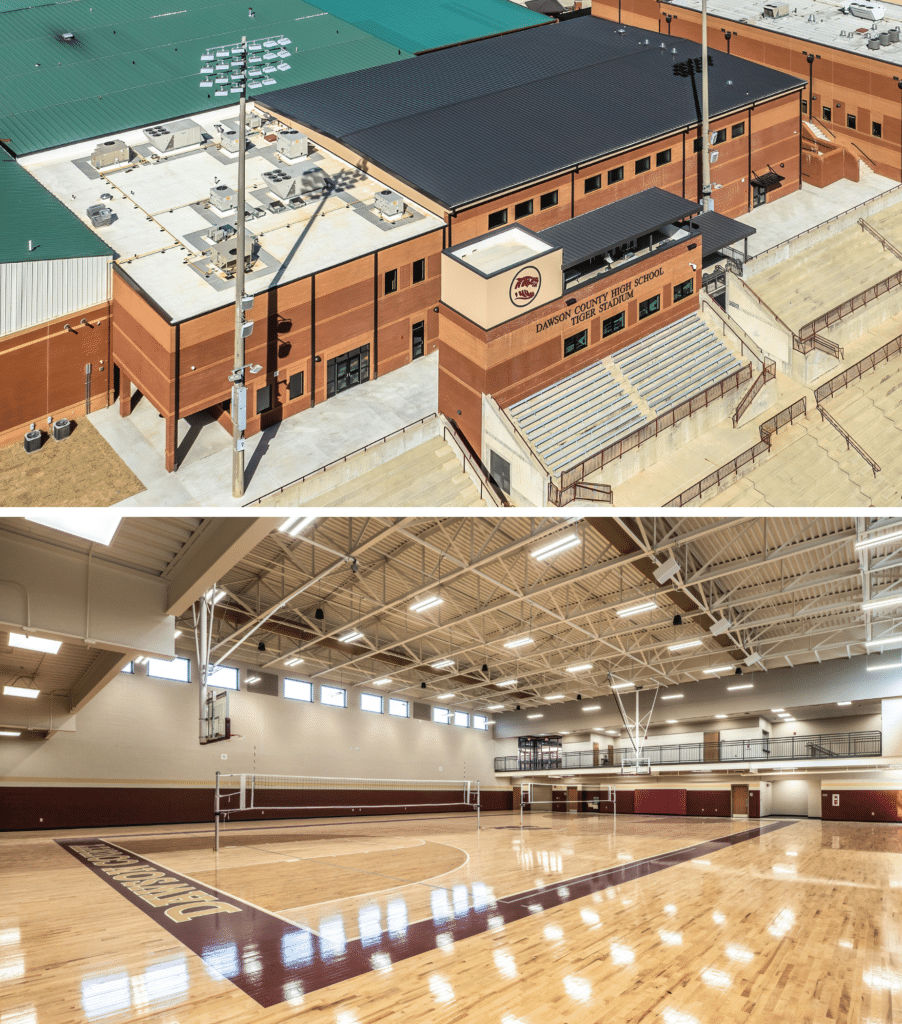
Multi-Purpose Athletic Building
The 28,000-square-foot Multi-Purpose Athletic Building includes a weight room, gym, locker rooms, office space and a concession stand. The 2-story facility provides the high school with a new basketball court, locker rooms, hospitality spaces and a state-of-the-art weight room for students to use for weight training and fitness classes. The basketball court allows the potential to also house practices for volleyball, competition cheer, wrestling and other sports at the high school.
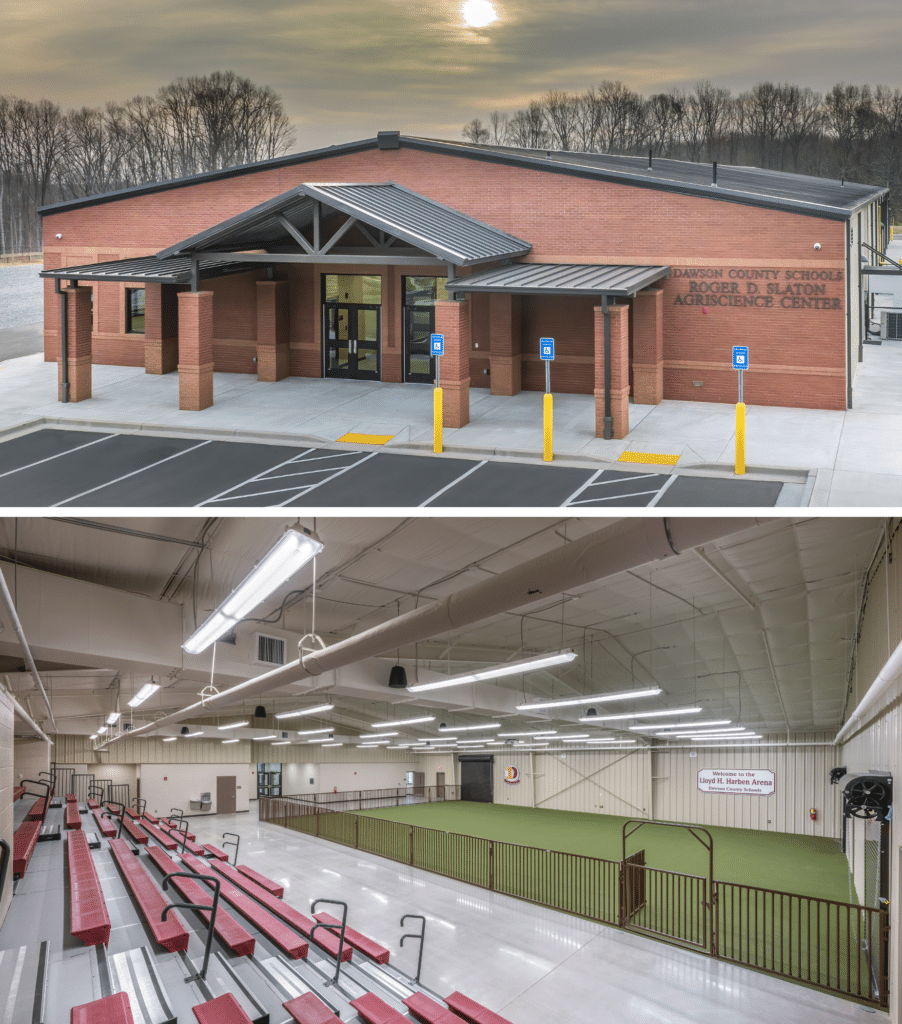
Agri-Science Center
The 21,000-square-foot Agri-Science center includes a 6,800-square-foot fenced-in show area and multi-use lab classroom. Adjacent to the building are covered, open-air livestock pens with a tie-out area, hog pens and a wash area. The property has a grazing pasture for animals and a large, gravel parking area for livestock trailers.
The facility was named the Roger D. Slaton Agri-Science Center in honor of the late board of education member and respected community figure, Roger Slaton. He was known for his dedication to education and fervent support of agricultural science classes.
Similarly, the show arena was named after Lloyd H. Harben, a pillar in education and in the agricultural science field in the Dawson County School System.


