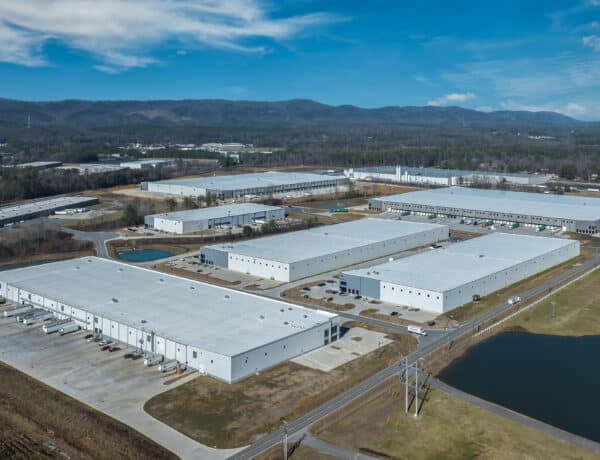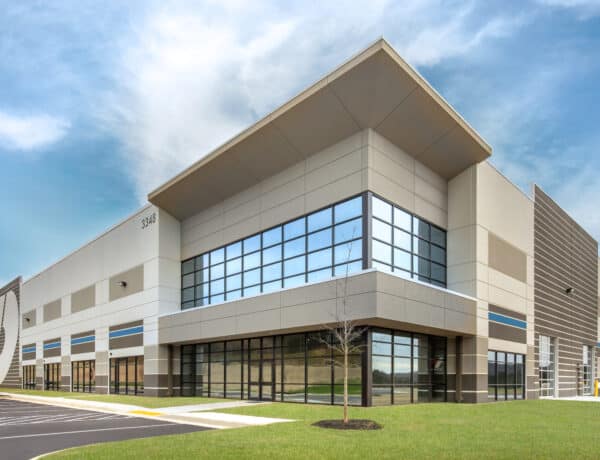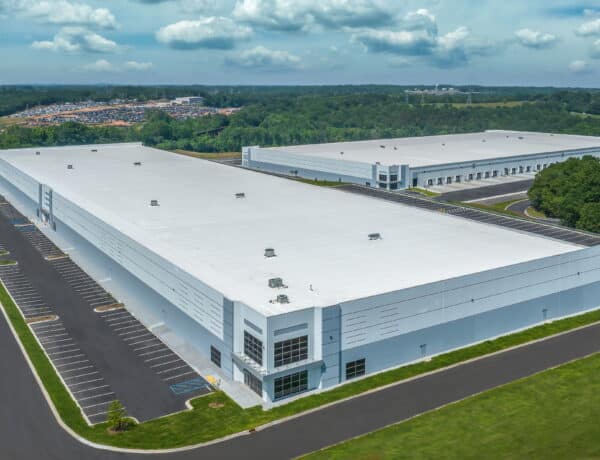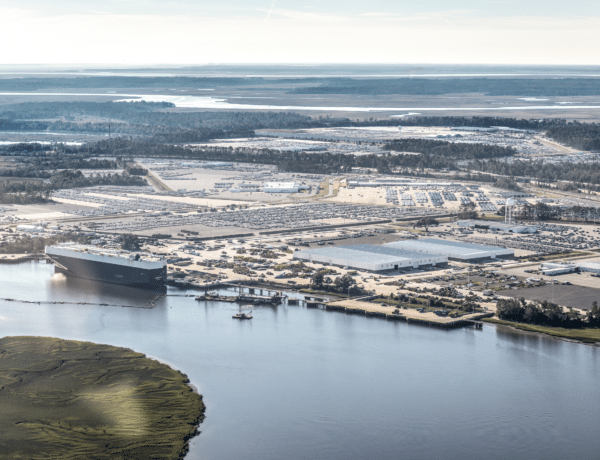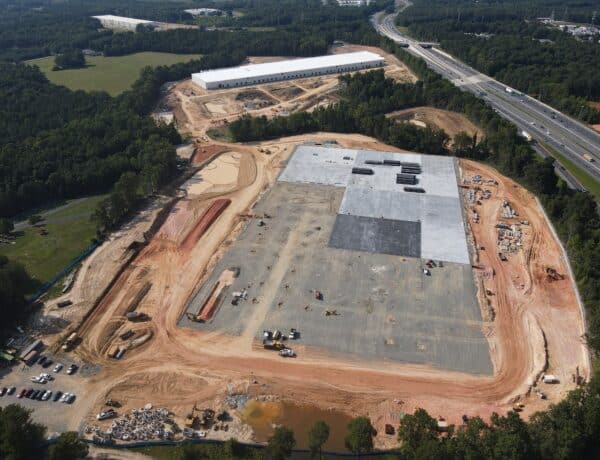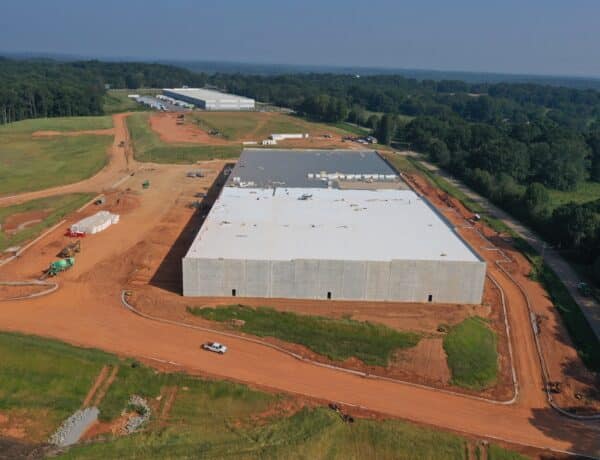Project Overview
Carroll Daniel served as design-builder of the 200,000 SF light manufacturing warehouse and corporate office building for Healthier Choice – a leading supplier of high-density carpet cushion.
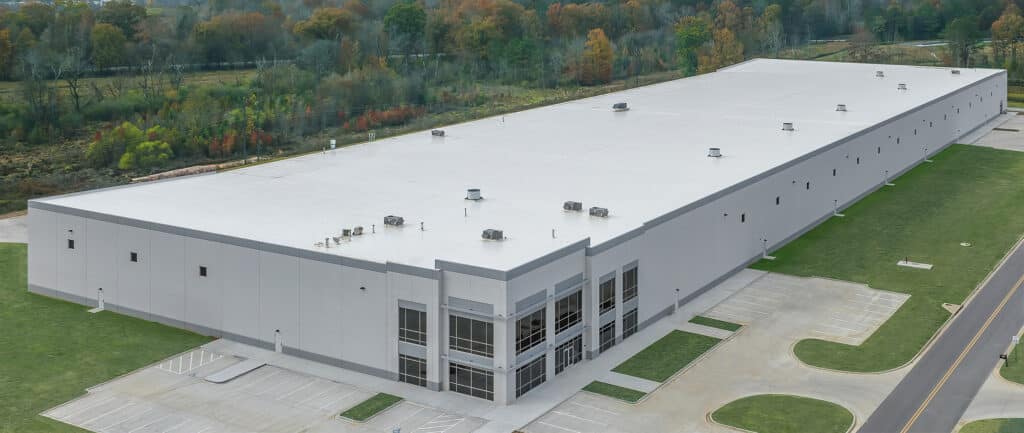
Designed for Success
This building was designed in-house by Carroll Daniel’s Architectural team. The overall goal was to maximize process efficiency through design. Our innovative design team was able to factor in multiple ways to help maximize client operational efficiency through design that streamlined processes and deliveries.
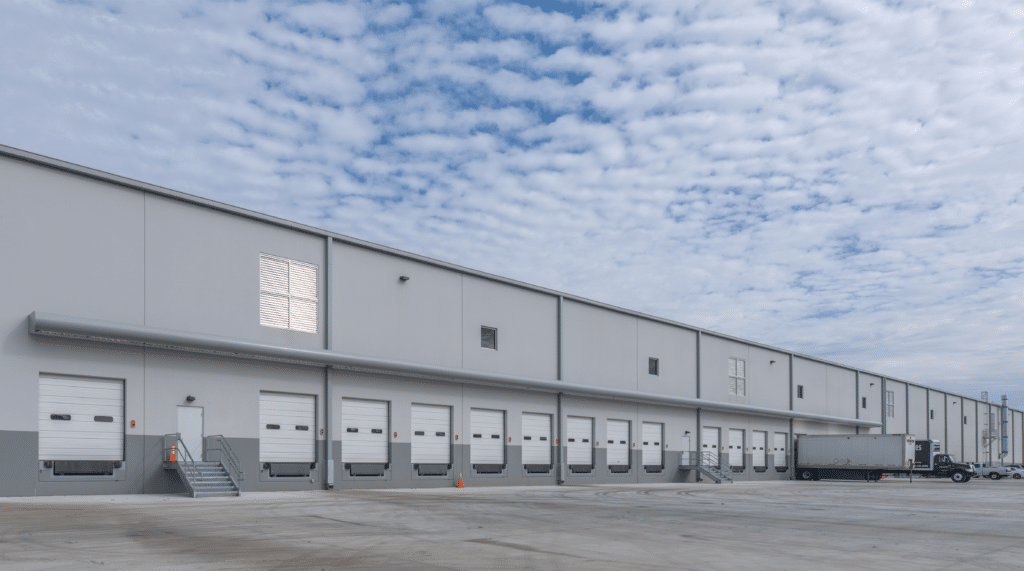
Streamlined Distribution Capabilities
As a leading supplier of high-density carpet cushion, increased capabilities for receiving and shipping deliveries was paramount. This 200,000 SF tilt-wall concrete and structural steel warehouse included 20 dock doors – with room for 54 future dock doors, two roll-up door ramps, and trailer storage. In addition, the building features an executive office suite including a mezzanine and a large shipping/receiving office is a feature that streamlines in-bound and out-bound deliveries and provides a driver rest area.


