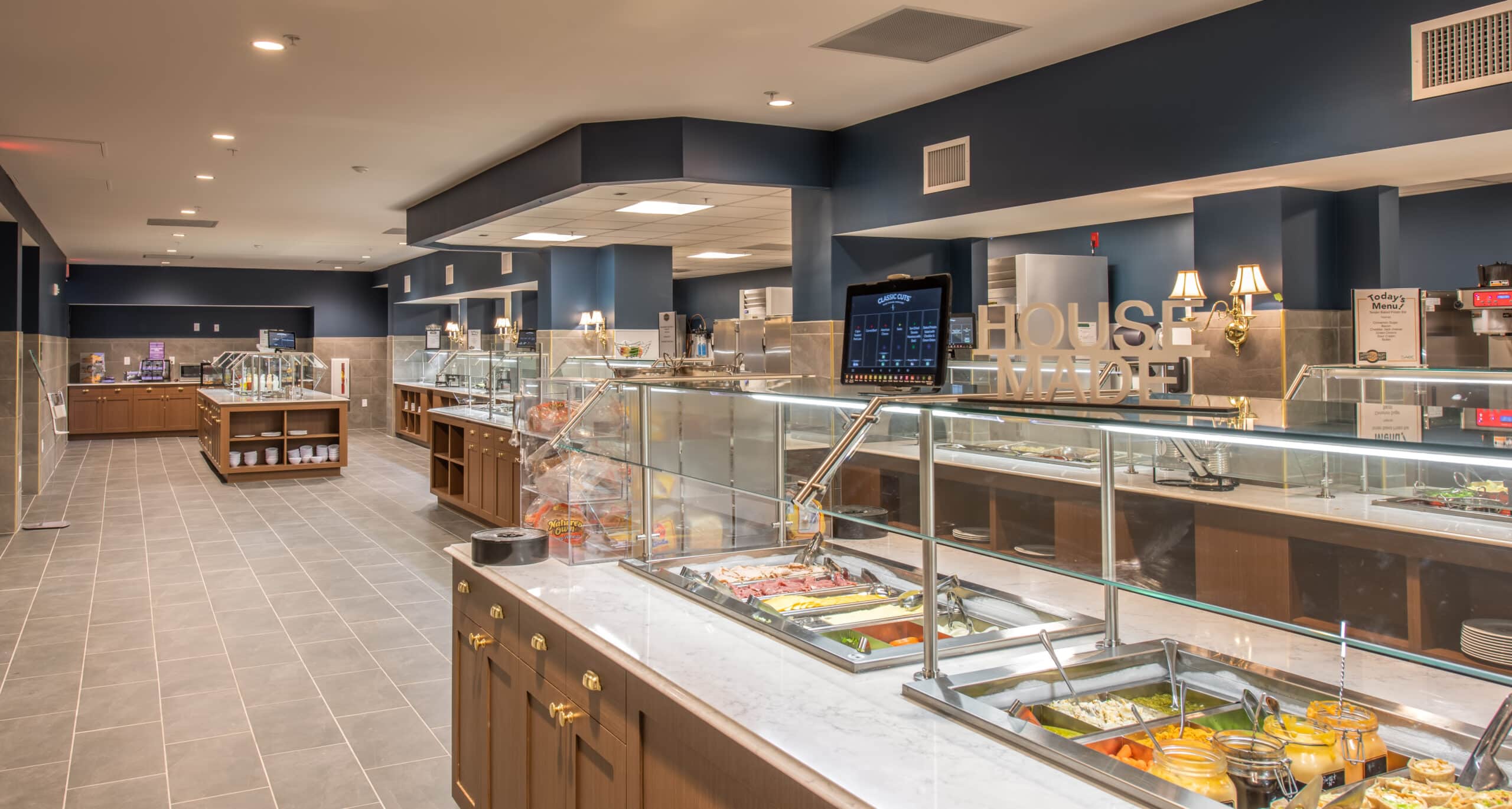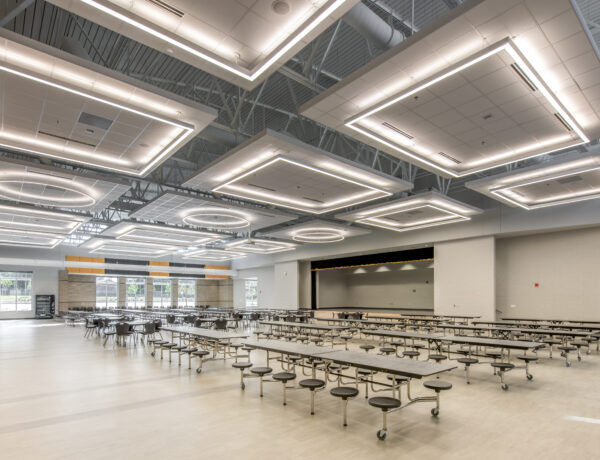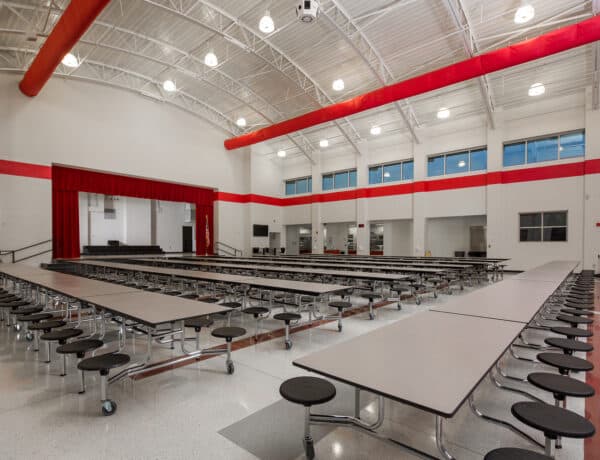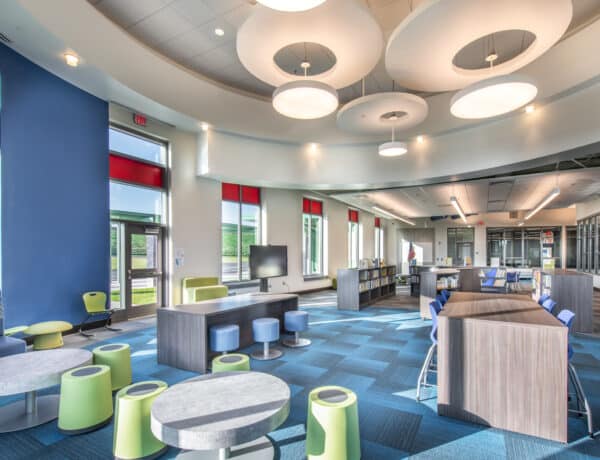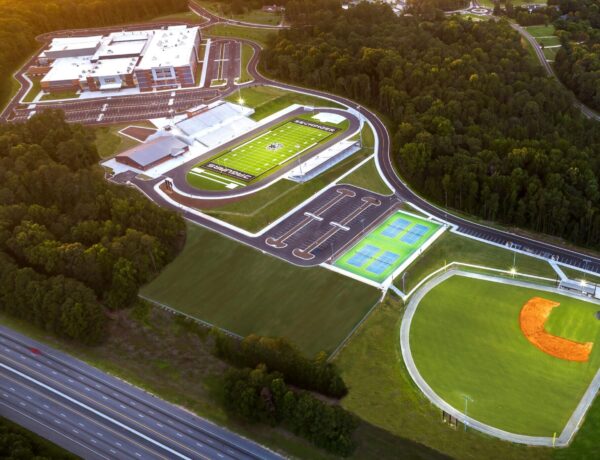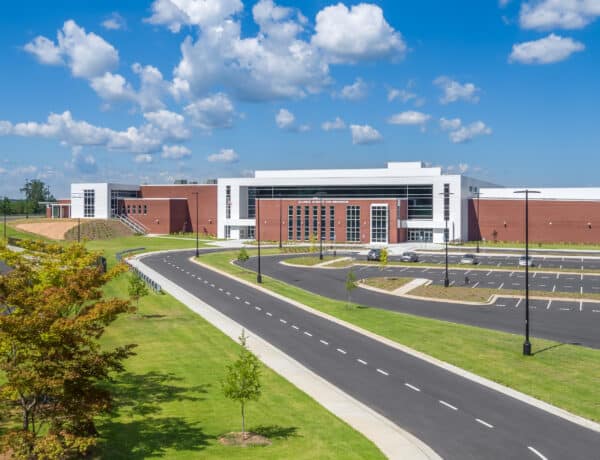Project Overview
Carroll Daniel Construction partnered with Rabun Gap-Nachoochee School to build a beautifully crafted new dining hall for the private college preparatory school located in the Appalachian Mountains. The dining hall was designed and built with the history and location in mind – incorporating visual elements seen throughout the campus.
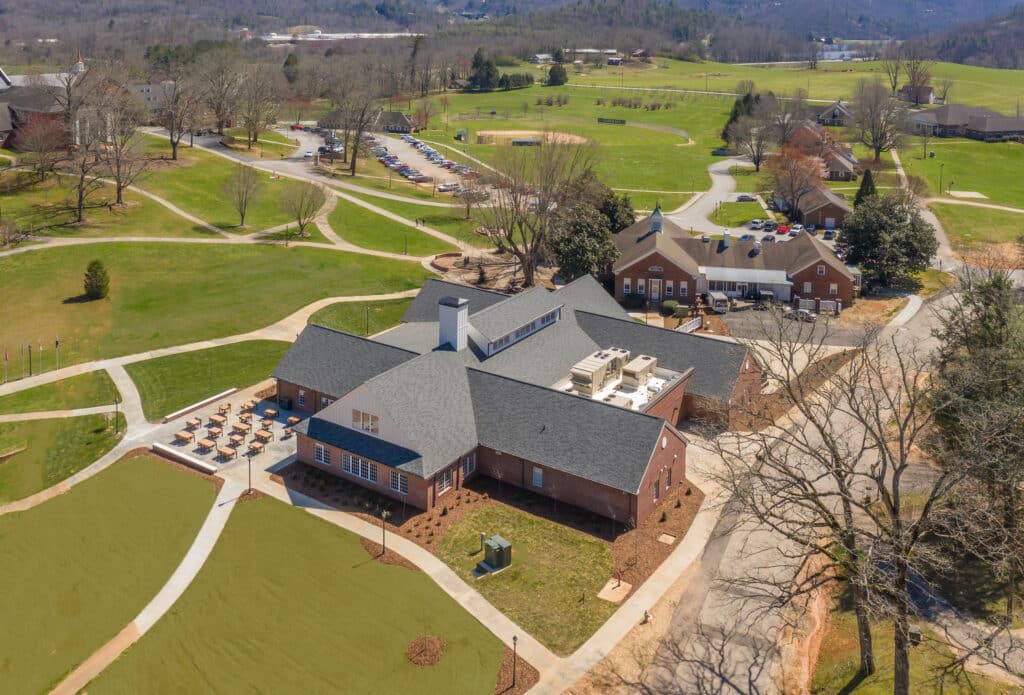
Built in the Heart of an Active Campus
The new dining hall includes a grand foyer, large windows offering views of campus and natural light, a well-equipped and energy efficient kitchen, a large meeting room, covered porch, and a large patio for meals and events. The building is strategically placed in the center of the campus, which required careful coordination during construction due to the constant flow of students nearby.
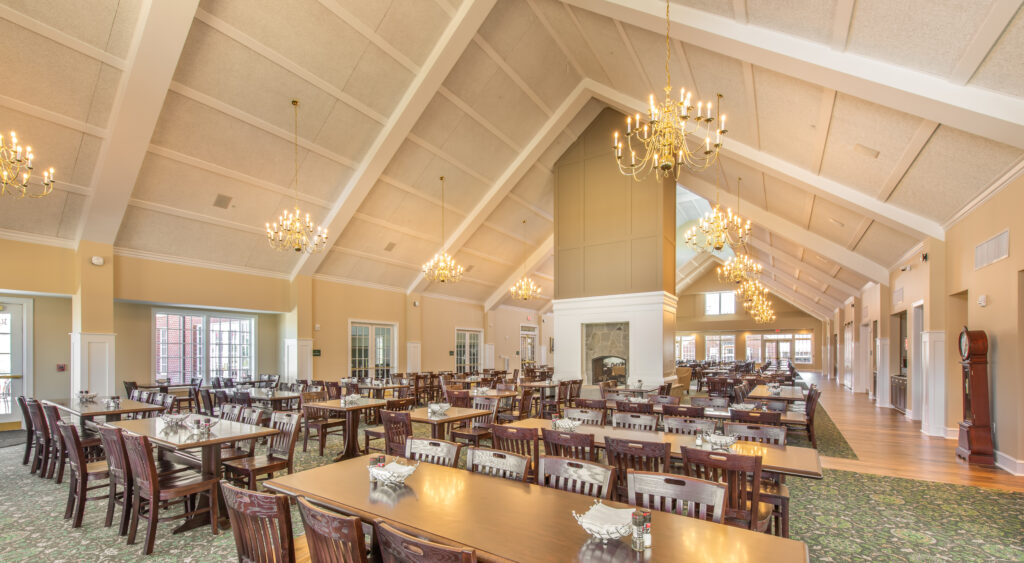
Serving Up Tradition
The architectural design of the building is in keeping with Rabun Gap tradition, offering columns and brick that are found throughout campus. Its design was inspired by early dining halls on campus as well as the original school gymnasium. Incorporating local materials for the new dining hall was also an important aspect of the construction.


