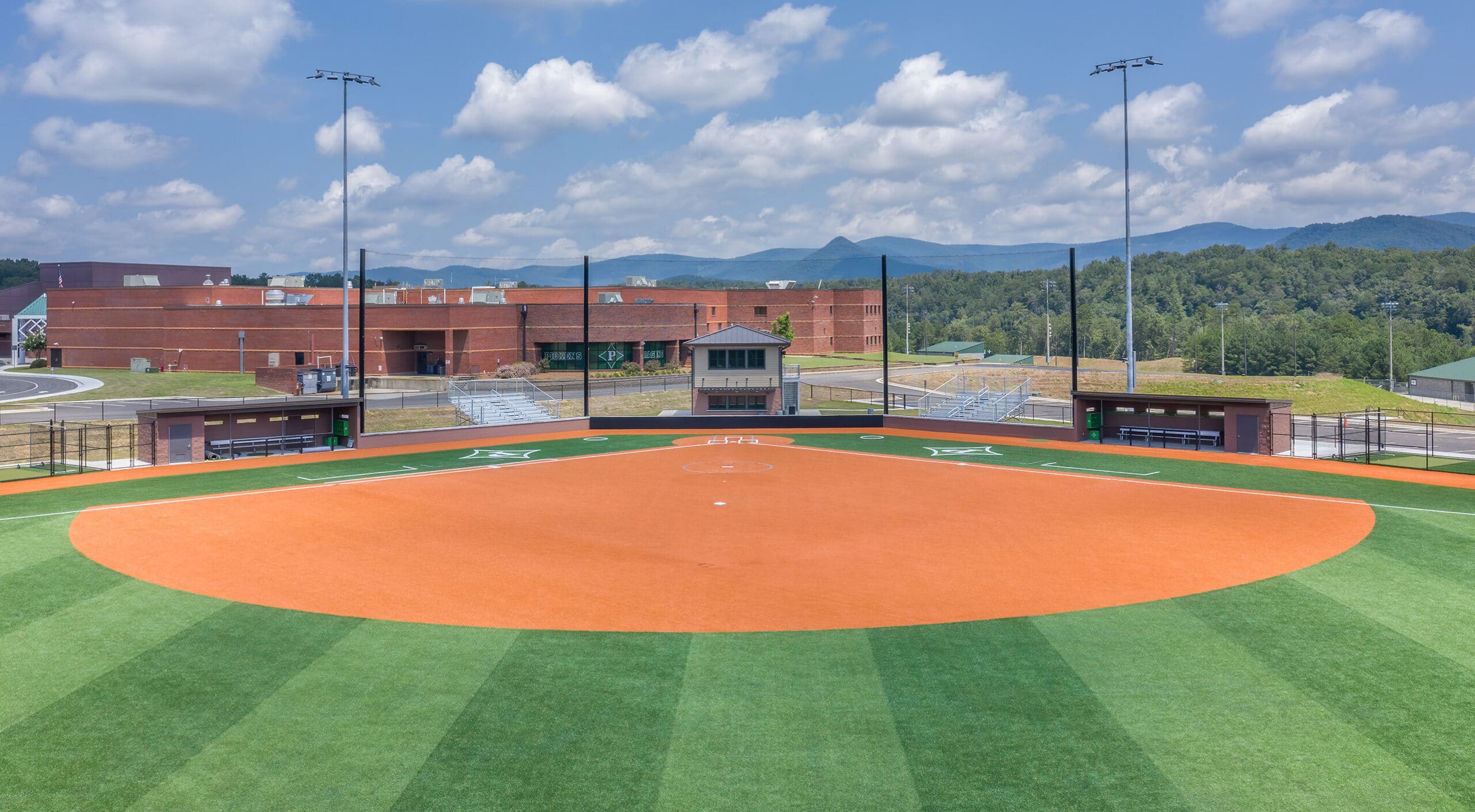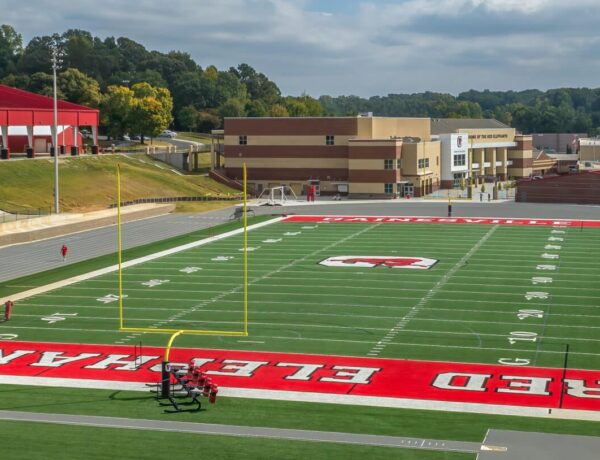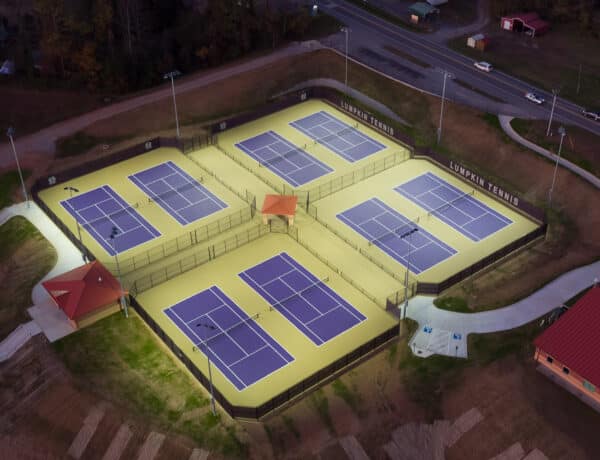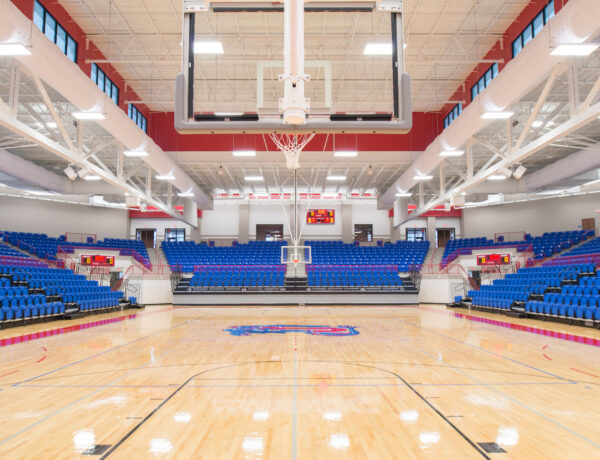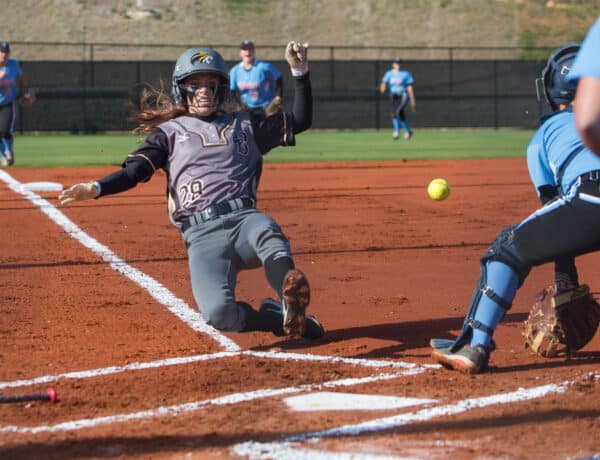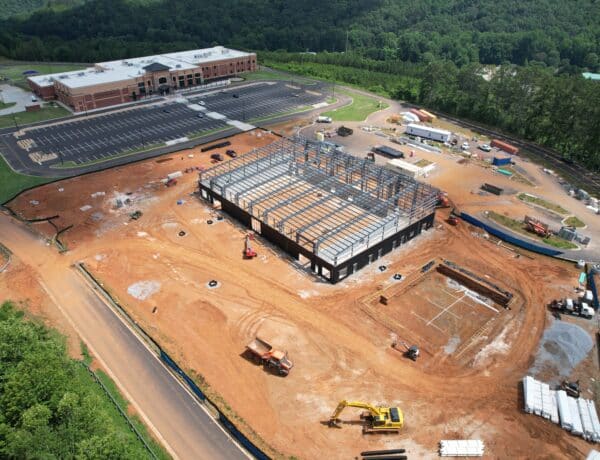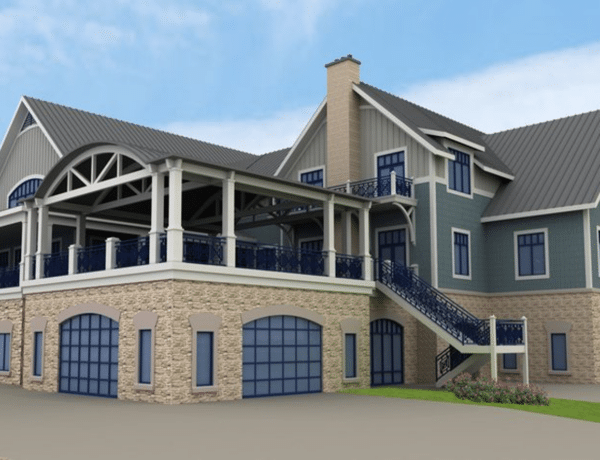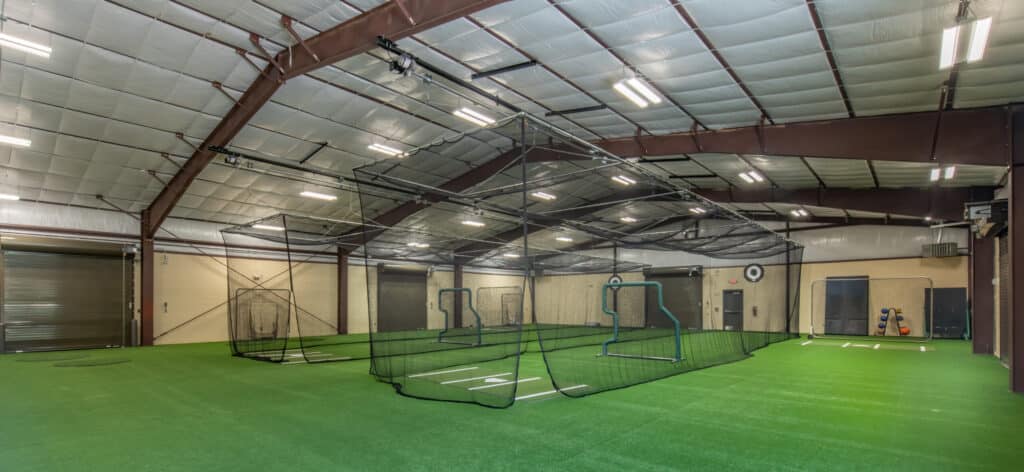
Throw the Change Up
This new combination baseball and softball field is a fan favorite spot on the Pickens County High School campus. This project also included construction of a press box, concessions, and an 11,697 SF indoor batting facility.
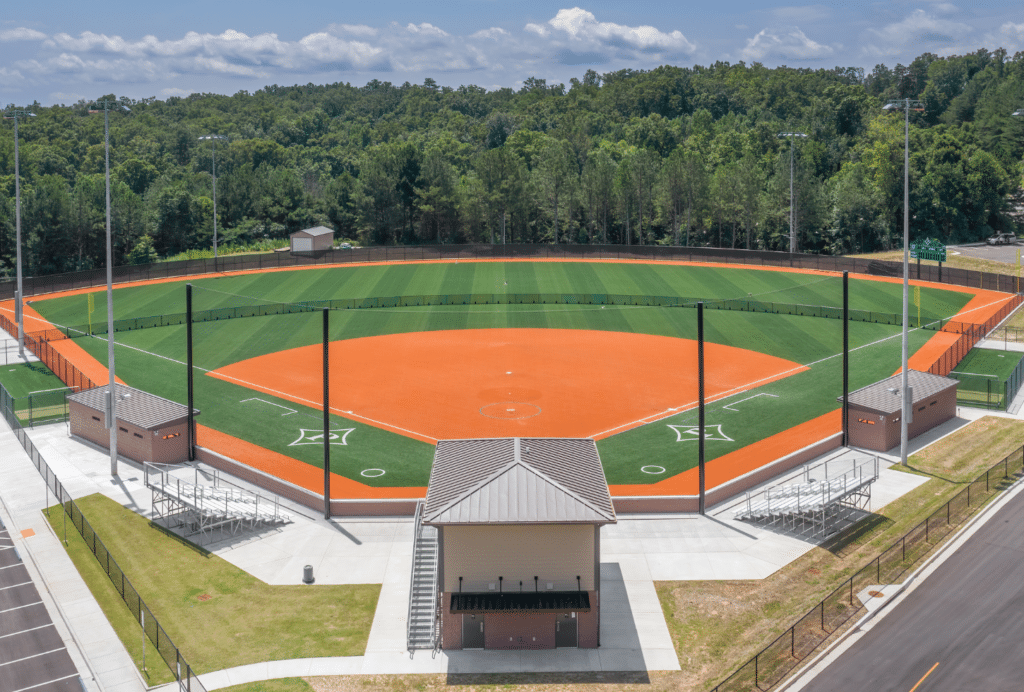
Innovative Flexibility for Maximum Usage
The field is 100% artificial turf (even the “dirt” color) and includes removable bases, foul poles, and pitching mound, separate markings and removable steel fence to convert from baseball to softball to maximize the use of the field for multiple team sports events.


